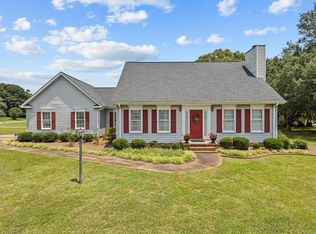This home is a must see!! Beautifully situated on over on an acre wooded lot with a fenced in backyard, covered back porch that extends to a wraparound uncovered deck. As you walk into this carefully decorated home you will see the love and attention that has been put into it by the homeowners. This home offers three huge bedrooms with an additional room downstairs that can be used as a bedroom, office or den. The family room, dining room and kitchen areas or open and spacious enough to allow entertainment with family and friends. You will love the unique butcher block countertop, that extends into a counter bar used as the breakfast area, built and installed by the owner. Just outside the kitchen is a huge walk-in pantry that will allow you to store your fancy kitchen gadgets, large enough for a freezer and tons of storage. Upstairs features the master bedroom with full bathroom that has a jetted tub! Two additional large bedrooms, full bath with the same custom butcher block countertop, laundry area with a built in ironing board and drying rack. The Owner just recently installed luxury vinyl flooring in the laundry room and upstairs bathroom. This home is a must see as it will not sit on the market long! Make this your home...just in time for spring and summer to entertain friends and family!
This property is off market, which means it's not currently listed for sale or rent on Zillow. This may be different from what's available on other websites or public sources.
