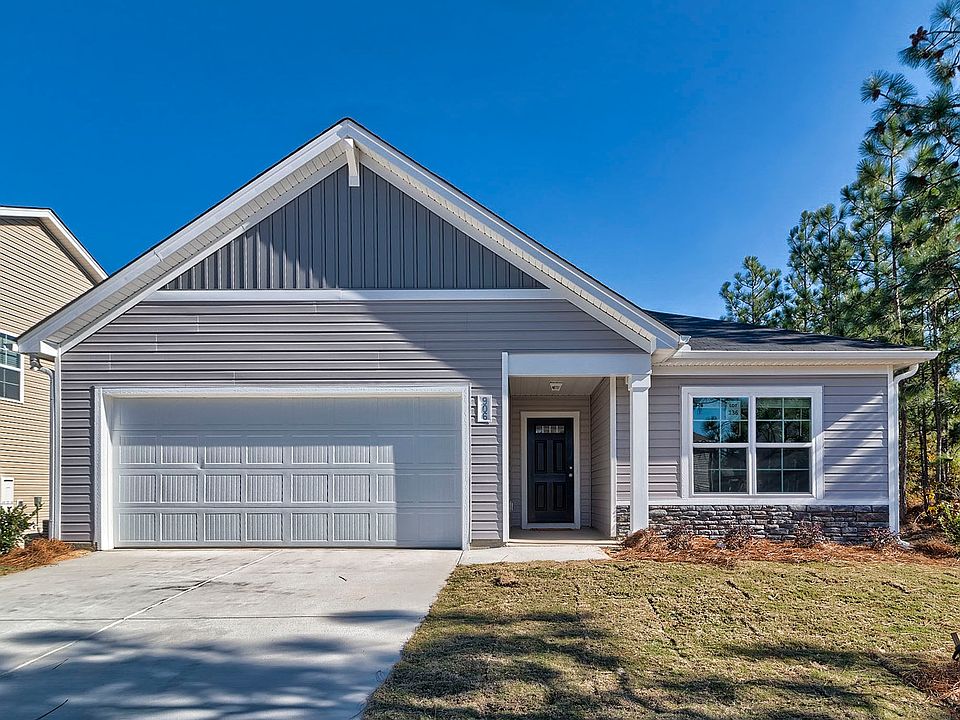The Birch Plan is designed with you in mind and offers many different options. This home boasts fantastic usable space and a traditional open concept. The kitchen area has a large island overlooking the living room. The home has a loft upstairs with tons of space. *The home is just about complete in new home construction and should be complete by end of May 2025. (Stock photos used) "Home will be move in Ready end of October 2025" Disclaimer: CMLS has not reviewed and, therefore, does not endorse vendors who may appear in listings.
New construction
$248,290
812 Cattle Egret Ln, Hopkins, SC 29061
3beds
1,883sqft
Single Family Residence
Built in 2025
6,969.6 Square Feet Lot
$248,400 Zestimate®
$132/sqft
$21/mo HOA
- 14 days
- on Zillow |
- 43 |
- 5 |
Zillow last checked: 7 hours ago
Listing updated: July 22, 2025 at 04:25pm
Listed by:
Ricky Laney,
McGuinn Homes LLC
Source: Consolidated MLS,MLS#: 612988
Travel times
Schedule tour
Select a date
Facts & features
Interior
Bedrooms & bathrooms
- Bedrooms: 3
- Bathrooms: 3
- Full bathrooms: 2
- 1/2 bathrooms: 1
- Partial bathrooms: 1
- Main level bathrooms: 1
Primary bedroom
- Level: Second
Kitchen
- Features: Kitchen Island, Pantry, Granite Counters, Cabinets-Other, Recessed Lighting
- Level: Main
Heating
- Gas 1st Lvl, Gas 2nd Lvl, Split System
Cooling
- Central Air, Split System
Features
- Flooring: Luxury Vinyl
- Has basement: No
- Has fireplace: No
Interior area
- Total structure area: 1,883
- Total interior livable area: 1,883 sqft
Property
Parking
- Total spaces: 2
- Parking features: Garage - Attached
- Attached garage spaces: 2
Features
- Stories: 2
Lot
- Size: 6,969.6 Square Feet
Details
- Parcel number: 220161109
Construction
Type & style
- Home type: SingleFamily
- Architectural style: Traditional
- Property subtype: Single Family Residence
Materials
- Stone, Vinyl
- Foundation: Slab
Condition
- New Construction
- New construction: Yes
- Year built: 2025
Details
- Builder name: McGuinn Homes
Utilities & green energy
- Sewer: Public Sewer
- Water: Public
Community & HOA
Community
- Subdivision: Canary Woods
HOA
- Has HOA: Yes
- HOA fee: $250 annually
Location
- Region: Hopkins
Financial & listing details
- Price per square foot: $132/sqft
- Date on market: 7/13/2025
- Listing agreement: Exclusive Right To Sell
- Road surface type: Paved
About the community
Discover the final phase of Canary Woods—a place where you can enjoy the quiet of Hopkins while staying close to everything in Southeast Columbia. It's the kind of community where life feels a little easier, and coming home actually feels like coming home.
Located just minutes from I-77, Canary Woods offers easy access to all the essentials—whether you're commuting to Downtown Columbia, working at Fort Jackson, McEntire Joint National Guard Base, Shaw Air Force Base, or the VA Hospital. It's an ideal location for military families, healthcare professionals, and anyone looking for a peaceful place to call home that doesn't sacrifice convenience.
Living here means you're never far from what matters. Grocery stores, shopping centers, and local restaurants are all close by, and weekend escapes are just down the road at Congaree National Park—perfect for hiking, kayaking, or simply enjoying the outdoors.
This is the final phase of new construction homes at Canary Woods—your last chance to own in this well-connected Hopkins community. McGuinn Homes is proud to offer thoughtfully designed, energy-efficient floor plans built for the way you live today.
Come see why so many are choosing to call Canary Woods home.
Source: McGuinn Homes

