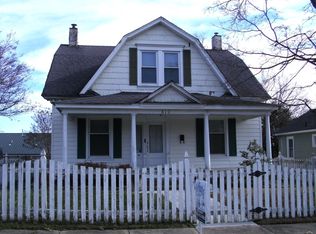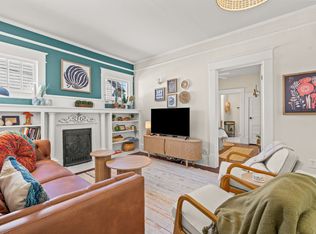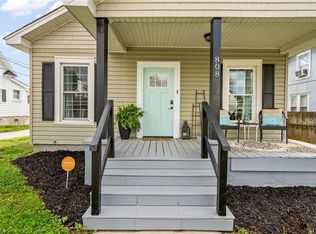THIS LISTING HAS A VSERBALLY ACCEPTED CONTRACT AWAITING THE SELLERS SIGNATURE Very nice home with special feautures throughout.
This property is off market, which means it's not currently listed for sale or rent on Zillow. This may be different from what's available on other websites or public sources.


