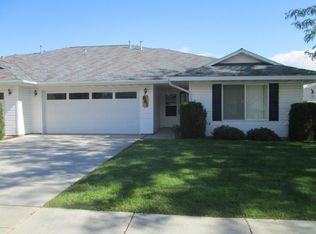Closed
Price Unknown
812 Canyon View Loop, Hamilton, MT 59840
2beds
1,406sqft
Condominium
Built in 1996
-- sqft lot
$372,800 Zestimate®
$--/sqft
$1,931 Estimated rent
Home value
$372,800
$309,000 - $451,000
$1,931/mo
Zestimate® history
Loading...
Owner options
Explore your selling options
What's special
Well kept single level condo living in the City of Hamilton. 2 bedrooms, 1.75 bathrooms with attached 2 car garage is perfect for loading and unloading. Large welcoming entry way, SW corner bedroom, 3/4 bathroom off main hallway, linen cabinets, and utility room with included washer and electric dryer. The carpeted primary bedroom offers a large layout with walk-in closet and private full bath (linoleum flooring). Vaulted ceiling and laminate flooring in the living room adorns the built-in natural gas fireplace insert, open concept floor plan with the dining room area and view into the kitchen. Sliding glass door off living room area provides access to a private porch area (HOA currently collecting special assessment monthly fee to re-do with deck and privacy screen in the future). Kitchen offers refrigerator, smooth top electric stove/oven, and Bosch dishwasher. Natural gas furnace is located in crawlspace. NW Energy services electric and natural gas to the unit. HOA fees include public water, public sewer, exterior maintenance, and snow plowing main subdivision road/sidewalk only. Condo unit owners responsible for garbage and snow/ice removal at driveway apron and pathways to door(s). HOA current monthly fees are $181.25 plus 10 year Special Assessment project funds (back decks/privacy screens) $146.00 for a total of $327.25 per month. Please make an advanced showing appointment.
Zillow last checked: 8 hours ago
Listing updated: June 12, 2025 at 02:15pm
Listed by:
JoyceAnne R. Jodsaas 406-239-5726,
Eickert Realty, LLC
Bought with:
Catherine Lindbeck, RRE-BRO-LIC-42903
Berkshire Hathaway HomeServices - Hamilton
Source: MRMLS,MLS#: 30035797
Facts & features
Interior
Bedrooms & bathrooms
- Bedrooms: 2
- Bathrooms: 2
- Full bathrooms: 1
- 3/4 bathrooms: 1
Primary bedroom
- Description: Carpeted; walk-in closet (crawlspace access) and private full bath
- Level: Main
Bedroom 1
- Description: SW corner location
- Level: Main
Primary bathroom
- Description: Private full bath with linoleum flooring
- Level: Main
Bathroom 1
- Description: 3/4 bath with linoleum flooring
- Level: Main
Dining room
- Description: Open Concept to Living Room Area
- Level: Main
Kitchen
- Description: View to Dining Room & Living Room areas
- Level: Main
Laundry
- Description: Washer & Electric Dryer Included
- Level: Main
Living room
- Description: Vaulted Ceiling; Natural Gas Fireplace Insert; Open to Dining Room area and view of Kitchen
Heating
- Forced Air, Gas
Appliances
- Included: Dryer, Dishwasher, Range, Refrigerator, Washer
- Laundry: Washer Hookup
Features
- Fireplace, Main Level Primary, Vaulted Ceiling(s), Walk-In Closet(s)
- Basement: Crawl Space
- Number of fireplaces: 1
Interior area
- Total interior livable area: 1,406 sqft
- Finished area below ground: 0
Property
Parking
- Total spaces: 2
- Parking features: Garage, Garage Door Opener, On Street
- Attached garage spaces: 2
Features
- Levels: One
- Patio & porch: Rear Porch, See Remarks
- Exterior features: Rain Gutters
- Has view: Yes
- View description: Mountain(s), Residential
Lot
- Dimensions: 1/24 Interest in the Common Area
- Features: Landscaped, See Remarks, Views, Level
- Topography: Level
Details
- Parcel number: 13146725207017812
- Zoning: Residential
- Zoning description: R-M-Residential Multi-family
- Special conditions: Standard
- Other equipment: None
Construction
Type & style
- Home type: Condo
- Architectural style: Ranch
- Property subtype: Condominium
Materials
- Foundation: Poured
- Roof: Asphalt
Condition
- New construction: No
- Year built: 1996
Utilities & green energy
- Sewer: Public Sewer
- Water: Public
- Utilities for property: Electricity Connected, Natural Gas Connected, Underground Utilities
Community & neighborhood
Security
- Security features: Smoke Detector(s)
Community
- Community features: Sidewalks
Location
- Region: Hamilton
- Subdivision: Blodgett View Estates Condominiums
HOA & financial
HOA
- Has HOA: Yes
- HOA fee: $327 monthly
- Amenities included: Landscaping, Management, Snow Removal
- Services included: Sewer, Water, Snow Removal
- Association name: Blodgett View Estates Condominiums
Other
Other facts
- Listing agreement: Exclusive Right To Sell
- Road surface type: Asphalt
Price history
| Date | Event | Price |
|---|---|---|
| 1/14/2025 | Sold | -- |
Source: | ||
| 11/8/2024 | Listed for sale | $379,000$270/sqft |
Source: | ||
| 3/24/2021 | Listing removed | -- |
Source: Owner Report a problem | ||
| 5/21/2019 | Listing removed | $985$1/sqft |
Source: Owner Report a problem | ||
| 5/19/2019 | Listed for rent | $985$1/sqft |
Source: Owner Report a problem | ||
Public tax history
| Year | Property taxes | Tax assessment |
|---|---|---|
| 2024 | $2,408 +5.5% | $303,700 |
| 2023 | $2,282 +47.6% | $303,700 +78.2% |
| 2022 | $1,546 -0.8% | $170,400 |
Find assessor info on the county website
Neighborhood: 59840
Nearby schools
GreatSchools rating
- NAWashington SchoolGrades: PK-KDistance: 0.4 mi
- 4/10Hamilton Middle SchoolGrades: 5-8Distance: 0.6 mi
- 8/10Hamilton High SchoolGrades: 9-12Distance: 1.3 mi
Schools provided by the listing agent
- District: District No. 3
Source: MRMLS. This data may not be complete. We recommend contacting the local school district to confirm school assignments for this home.
