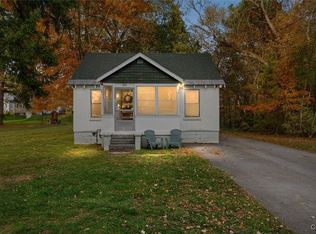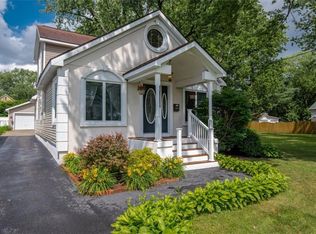Closed
$142,000
812 Calvert St, Rome, NY 13440
2beds
972sqft
Single Family Residence
Built in 1930
7,405.2 Square Feet Lot
$151,700 Zestimate®
$146/sqft
$1,384 Estimated rent
Home value
$151,700
$129,000 - $179,000
$1,384/mo
Zestimate® history
Loading...
Owner options
Explore your selling options
What's special
Who doesn't love a cute ONE LEVEL home, with a cozy and most quiet backyard to go with?! Perhaps an overly spacious kitchen with sliding glass doors leading onto a back deck to enjoy those summer nights? A bundle of bonuses found within this Bungalow! This property features a kitchen sure to make the chef of the home smile big-time, 2 bedrooms and one larger bathroom, (with washer and dryer hook-ups within). One of the bedrooms is oversized, while the other can serve an array of uses. The living room and sunporch serve as wonderful places of enjoyment, familial fun and retreat after a long day - a floor plan that can be easily transformed into something more! Property Updates and highlights include but are not limited to; interior paint ALL (2024), deck added (2017), freshly stained deck (2024), replacement windows throughout, NEWER sliding glass doors (2018), YOUNG forced air gas furnace (replaced 2017), exterior foundation parged & coated (2022), roof (2013), NEW light fixtures (2024), NEW refrigerator (2024), replacement flooring (kitchen), exterior paint and treatment (2024), some hardwood flooring, DOUBLE one stall garages and a basement fit to satisfy all your storage needs.
Zillow last checked: 8 hours ago
Listing updated: September 25, 2024 at 07:58am
Listed by:
Dana Chirillo 315-525-3740,
River Hills Properties LLC Barn
Bought with:
Jennifer Viti, 10401344714
Weichert Realtors Premier Properties
Source: NYSAMLSs,MLS#: S1553595 Originating MLS: Mohawk Valley
Originating MLS: Mohawk Valley
Facts & features
Interior
Bedrooms & bathrooms
- Bedrooms: 2
- Bathrooms: 1
- Full bathrooms: 1
- Main level bathrooms: 1
- Main level bedrooms: 2
Heating
- Gas, Forced Air
Cooling
- Window Unit(s)
Appliances
- Included: Gas Oven, Gas Range, Gas Water Heater, Refrigerator, Washer
- Laundry: Main Level
Features
- Breakfast Area, Ceiling Fan(s), Eat-in Kitchen, Sliding Glass Door(s)
- Flooring: Carpet, Hardwood, Laminate, Tile, Varies
- Doors: Sliding Doors
- Basement: Full
- Has fireplace: No
Interior area
- Total structure area: 972
- Total interior livable area: 972 sqft
Property
Parking
- Total spaces: 2
- Parking features: Detached, Garage
- Garage spaces: 2
Features
- Levels: One
- Stories: 1
- Patio & porch: Deck, Enclosed, Porch
- Exterior features: Blacktop Driveway, Deck
Lot
- Size: 7,405 sqft
- Dimensions: 54 x 135
- Features: Residential Lot
Details
- Parcel number: 30130124200600050590000000
- Special conditions: Standard
Construction
Type & style
- Home type: SingleFamily
- Architectural style: Bungalow
- Property subtype: Single Family Residence
Materials
- Wood Siding
- Foundation: Block
- Roof: Asphalt,Membrane,Rubber
Condition
- Resale
- Year built: 1930
Utilities & green energy
- Electric: Circuit Breakers
- Sewer: Connected
- Water: Connected, Public
- Utilities for property: High Speed Internet Available, Sewer Connected, Water Connected
Community & neighborhood
Location
- Region: Rome
- Subdivision: Thomas Add
Other
Other facts
- Listing terms: Cash,Conventional,FHA,VA Loan
Price history
| Date | Event | Price |
|---|---|---|
| 9/23/2024 | Sold | $142,000+1.5%$146/sqft |
Source: | ||
| 7/31/2024 | Pending sale | $139,900$144/sqft |
Source: | ||
| 7/24/2024 | Listed for sale | $139,900+115.6%$144/sqft |
Source: | ||
| 9/5/2014 | Listing removed | $64,900$67/sqft |
Source: Coldwell Banker Sexton Real Estate #1401969 Report a problem | ||
| 6/10/2014 | Listed for sale | $64,900+80.3%$67/sqft |
Source: COLDWELL BANKER SEXTON REAL ESTATE #1401969 Report a problem | ||
Public tax history
| Year | Property taxes | Tax assessment |
|---|---|---|
| 2024 | -- | $45,600 |
| 2023 | -- | $45,600 |
| 2022 | -- | $45,600 |
Find assessor info on the county website
Neighborhood: 13440
Nearby schools
GreatSchools rating
- 3/10Gansevoort Elementary SchoolGrades: K-6Distance: 0.2 mi
- 5/10Lyndon H Strough Middle SchoolGrades: 7-8Distance: 1 mi
- 4/10Rome Free AcademyGrades: 9-12Distance: 3.1 mi
Schools provided by the listing agent
- District: Rome
Source: NYSAMLSs. This data may not be complete. We recommend contacting the local school district to confirm school assignments for this home.

