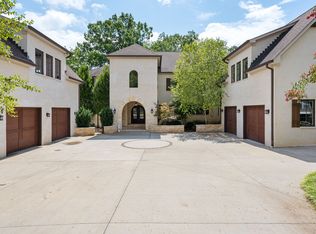NEW PRICE ....and, NEVER DISAPPOINTING LAKE VIEWS AND SUNSETS FOUND HERE! This 4 BR/3BA OLD HICKORY LAKE craftsman style home offers numerous updates, master suite with private sunroom/hot tub, open kitchen/family room at lake level, mud/laundry room, covered porches, two sunrooms, and sprawling outdoor entertainment spaces. Boat dock at your back door with deep WATER boat entry! Fenced rear/side yard, 2 car garage, and the most charming semi finished man cave for those lakeside chats!
This property is off market, which means it's not currently listed for sale or rent on Zillow. This may be different from what's available on other websites or public sources.
