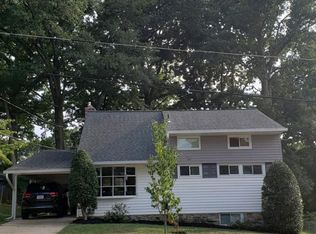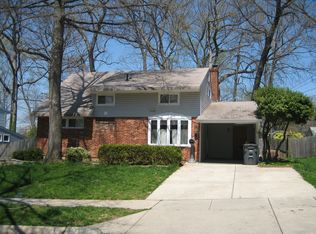Open House CANCELLED ~ Sun, Nov. 24th 1- 3:00 ~~ Well kept and cared for home offers 3 finished levels with many updates and quality features ** The updated kitchen has newer cabinets and appliances, ceramic tile floor, inset lights and an island that connects the kitchen to the Family Rm. A Gas Fireplace with brick hearth and heatolator provides convenience and warmth. The large bay window allows tons of natural light in and a view to the large back yard. The master BR is located on this floor along with a cedar storage seat and shelved closet, plus a 2nd BR and Full renovated Bath with tub/shower. The 3rd and 4th BRs are found upstairs with a 2nd Full Bath (shower) and large cedar closet! The lower level has a 2nd Family Rm, which is newly carpeted, a workshop and utility rm. Of course, you will find real hardwood floors and fresh paint throughout. On the outside, you'll find a brand new roof, a new concrete driveway with room to park 2 cars and a shed in the back with electricity and heat! Enjoy the nearby, new Baynard Elem. school, parks and proximity to the Metro, train and lots of shopping in the Rockville town square. Wonderfully friendly neighborhood!
This property is off market, which means it's not currently listed for sale or rent on Zillow. This may be different from what's available on other websites or public sources.


