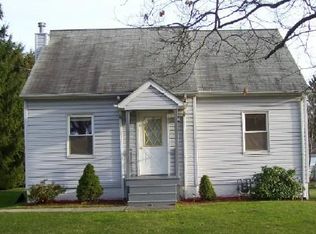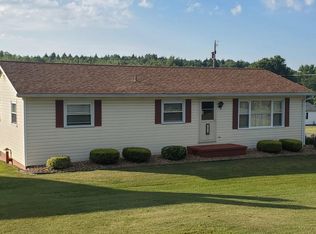Located on large corner lot you will find this move in ready ranch home. This home features 4 bedrooms, 2 baths, large living room, dining room and kitchen, with hardwood floors throughout the house. The finished basement allows for added living and entertainment space. Outside you can enjoy the covered patio out front as well as a patio in the back yard. Sit and relax in the enclosed sunroom situated just off the dining room. This home has a natural gas generator if power goes out, new roof, central air, down spouts, garbage disposal and sump pump all installed in 2017. Furnace is approximately 5-7 years old. Don't wait call today to see this lovely home!
This property is off market, which means it's not currently listed for sale or rent on Zillow. This may be different from what's available on other websites or public sources.

