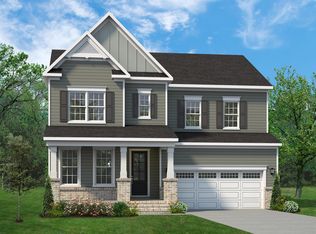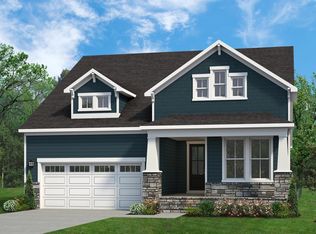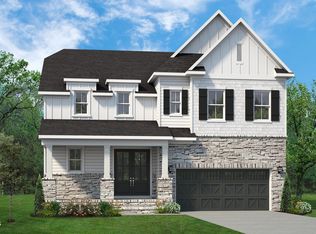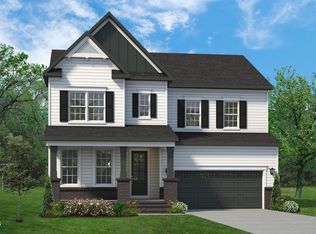Welcome to the Sawyer plan by Baker Residential - a beautifully crafted home designed for the way you live, nestled in the vibrant Atwater Station community of Fuquay-Varina. This to-be-built residence offers 3,245 square feet of thoughtfully designed space, blending style, comfort, and versatility with 5 bedrooms, 4.5 baths, and an open-concept layout perfect for modern living. The main floor features a gourmet kitchen with a large center island, walk-in pantry, and spacious dining area that flows seamlessly into a bright and airy family room. A covered rear porch extends your living space outdoors, while a private first-floor guest suite with full bath is ideal for visitors or multigenerational living. Upstairs, retreat to the luxurious primary suite with a spa-inspired bath and oversized walk-in closet, along with generous secondary bedrooms and flexible loft space. Located in the sought-after Homestead Collection at Atwater Station, residents will enjoy future amenities including a pool, cabana, scenic walking trails, pocket parks, playground, and a community garden—all just minutes from downtown Fuquay-Varina. Don't Wait -Personalize your dream home at our professional Design Studio to reflect your unique style.
This property is off market, which means it's not currently listed for sale or rent on Zillow. This may be different from what's available on other websites or public sources.



