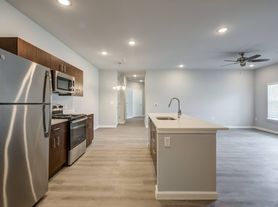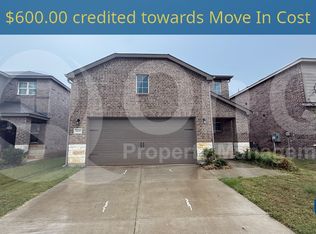Welcome to this stunning BRAND NEW CONSTRUCTION beautifully designed two-story cul de sac home in the heart of Princeton, TX. This gorgeous residence boasts 4 spacious bedrooms, 2.5 bathrooms, and a thoughtfully designed layout that offers both comfort and functionality. As you step inside, you are greeted by an inviting open floor plan that seamlessly connects the living, dining, and kitchen areas. The gourmet kitchen equipped with state-of-the art appliances, Quartz countertops, and Sekar cabinets makes this a chef's dream The first floor features a private master suite, providing a serene retreat with a well-appointed en-suite bathroom designed for ultimate comfort and convenience. Upstairs, you will find three additional bedrooms, each generously sized to accommodate family members or guests, along with a versatile game room perfect for movie nights, a play area. This smartly planned second-story layout offers both privacy and space. Backyard provides endless opportunities for outdoor enjoyment. Whether you envision hosting weekend barbecues, setting up a play area, or simply unwinding under the open sky, this backyard delivers the perfect space to bring your outdoor dreams to life. Residents of the Sicily community enjoy exclusive access to a pristine lagoon, perfect for swimming, paddleboarding, and sunbathing. Additional amenities include walking trails, playgrounds etc. Situated in a desirable community, this home offers easy access to highways, shopping, dining, and top-rated schools. Don't miss your opportunity to make this beautiful property your home.
Security deposit, pet fees and first month's rent are due at signing of lease contract. Utilities and renter's insurance are paid by tenant. HOA dues paid by landlord.
House for rent
Accepts Zillow applications
$2,250/mo
812 Aroco Bnd, Princeton, TX 75407
4beds
2,475sqft
Price may not include required fees and charges.
Single family residence
Available now
Cats, dogs OK
Central air
In unit laundry
Attached garage parking
-- Heating
What's special
Pristine lagoonCul de sac homeInviting open floor planPrivate master suiteQuartz countertopsThoughtfully designed layoutState-of-the art appliances
- 3 days |
- -- |
- -- |
Travel times
Facts & features
Interior
Bedrooms & bathrooms
- Bedrooms: 4
- Bathrooms: 3
- Full bathrooms: 2
- 1/2 bathrooms: 1
Cooling
- Central Air
Appliances
- Included: Dishwasher, Dryer, Microwave, Oven, Refrigerator, Washer
- Laundry: In Unit
Features
- Flooring: Carpet, Tile
Interior area
- Total interior livable area: 2,475 sqft
Property
Parking
- Parking features: Attached
- Has attached garage: Yes
- Details: Contact manager
Features
- Exterior features: Beautifull Greenbelts
Construction
Type & style
- Home type: SingleFamily
- Property subtype: Single Family Residence
Community & HOA
Location
- Region: Princeton
Financial & listing details
- Lease term: 1 Year
Price history
| Date | Event | Price |
|---|---|---|
| 10/6/2025 | Price change | $2,250-11.8%$1/sqft |
Source: Zillow Rentals | ||
| 10/3/2025 | Price change | $2,550+13.3%$1/sqft |
Source: Zillow Rentals | ||
| 9/24/2025 | Price change | $2,250-6.2%$1/sqft |
Source: Zillow Rentals | ||
| 9/18/2025 | Price change | $2,399+9%$1/sqft |
Source: Zillow Rentals | ||
| 8/25/2025 | Price change | $2,200-8.3%$1/sqft |
Source: Zillow Rentals | ||

