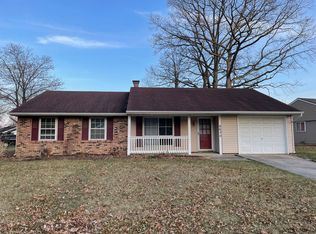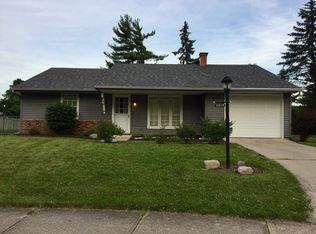*ACCEPTED OFFER ON FILE; Showing for Back-up Offers Only; Cash or Conventional Financing Only* Large 3 bedroom, 2 full bath home in Springwood! This home is much larger than it appears from the street. Huge living room and dining room combo, plus another living space in the back, give you plenty of options for today's living. Nice big kitchen has tons of cabinetry and counter space, plus all of the appliances are included. Off of the kitchen, you'll find a nice 3-season sunroom. 3 nice sized bedrooms, all with closets, plus the master suite has a full bath. Huge fenced yard has a firepit and patio area for outdoor entertaining, plus a newer above-ground pool that stays. For storage, you have a huge 2-car attached garage, plus a storage shed. Easy access to the Dupont/Coldwater corridor, shopping, restaurants, schools, and I-69.
This property is off market, which means it's not currently listed for sale or rent on Zillow. This may be different from what's available on other websites or public sources.


