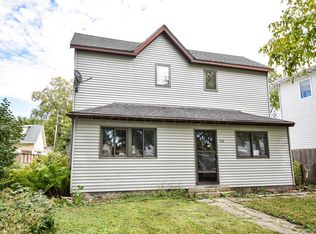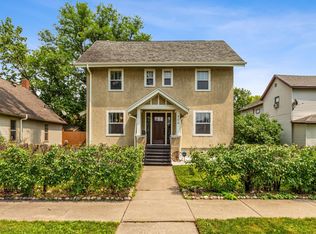Located in near downtown in the heart of the sought after Hawthorne neighborhood, this home is only 11 years old! Get the luxury of a new home in a historic neighborhood with tree lined streets. The Main floor has a bright and airy open concept flooded with sunlight. There is room for a large dining table as well as ample seating at the kitchen peninsula. The main level has a 3/4 bath, storage and patio doors leading to a fully fenced back yard with a finished 4 stall garage! The second floor is home to the master bedroom with walk in closet, full bath with jacuzzi tub, tiled shower and dual sinks. The second bedroom is also on the upper level along with laundry conveniently located outside the bedrooms.
This property is off market, which means it's not currently listed for sale or rent on Zillow. This may be different from what's available on other websites or public sources.

