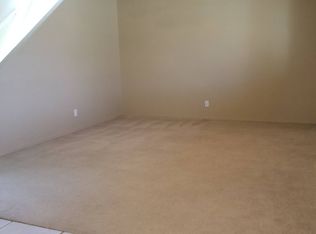Sold
Price Unknown
812 9th St NE, Rio Rancho, NM 87124
4beds
2,421sqft
Single Family Residence
Built in 2001
0.5 Acres Lot
$433,300 Zestimate®
$--/sqft
$2,532 Estimated rent
Home value
$433,300
$394,000 - $477,000
$2,532/mo
Zestimate® history
Loading...
Owner options
Explore your selling options
What's special
Seller Financing Option. Remodeled home on 1/2 an acre. Upgrades include all NEW laminate water resistant wood flooring, carpet, interior paint, doors and hardware, lighting, bathrooms and kitchen. All NEW appliances are included. Roof and all HVAC has been serviced and is running smoothly. Brand new permitted septic tank. City water. RV, boat, & additional parking.
Zillow last checked: 8 hours ago
Listing updated: August 15, 2025 at 12:00pm
Listed by:
Aaron Jackson 505-850-7545,
Capstone Realty, LLC
Bought with:
Terri A Capone-Compton, 50747
Realty One of New Mexico
Source: SWMLS,MLS#: 1081936
Facts & features
Interior
Bedrooms & bathrooms
- Bedrooms: 4
- Bathrooms: 3
- Full bathrooms: 2
- 1/2 bathrooms: 1
Primary bedroom
- Level: Upper
- Area: 245
- Dimensions: 17.5 x 14
Bedroom 2
- Level: Upper
- Area: 132
- Dimensions: 11 x 12
Bedroom 3
- Level: Upper
- Area: 192
- Dimensions: 16 x 12
Bedroom 4
- Level: Upper
- Area: 192
- Dimensions: 16 x 12
Dining room
- Level: Main
- Area: 80
- Dimensions: 10 x 8
Family room
- Level: Main
- Area: 294
- Dimensions: 14 x 21
Kitchen
- Level: Main
- Area: 182
- Dimensions: 13 x 14
Living room
- Level: Main
- Area: 144
- Dimensions: 12 x 12
Heating
- Central, Forced Air, Natural Gas
Cooling
- Evaporative Cooling
Appliances
- Included: Dishwasher, Free-Standing Electric Range, Disposal, Microwave, Refrigerator
- Laundry: Gas Dryer Hookup, Washer Hookup, Dryer Hookup, ElectricDryer Hookup
Features
- Ceiling Fan(s), Dual Sinks, Garden Tub/Roman Tub, Multiple Living Areas, Skylights, Tub Shower, Walk-In Closet(s)
- Flooring: Carpet, Laminate
- Windows: Double Pane Windows, Insulated Windows, Skylight(s)
- Has basement: No
- Number of fireplaces: 1
- Fireplace features: Custom, Gas Log
Interior area
- Total structure area: 2,421
- Total interior livable area: 2,421 sqft
Property
Parking
- Total spaces: 2
- Parking features: Attached, Finished Garage, Garage, Garage Door Opener
- Attached garage spaces: 2
Features
- Levels: Two
- Stories: 2
- Exterior features: Fence, Private Yard
- Fencing: Back Yard
Lot
- Size: 0.50 Acres
- Features: Landscaped
Details
- Parcel number: R059575
- Zoning description: R-1
Construction
Type & style
- Home type: SingleFamily
- Property subtype: Single Family Residence
Materials
- Frame
- Foundation: Permanent
- Roof: Metal,Pitched
Condition
- Resale
- New construction: No
- Year built: 2001
Details
- Builder name: Wallen
Utilities & green energy
- Sewer: Septic Tank
- Water: Public
- Utilities for property: Cable Available, Electricity Connected, Natural Gas Connected, Phone Available, Sewer Connected, Water Connected
Green energy
- Energy generation: None
Community & neighborhood
Security
- Security features: Smoke Detector(s)
Location
- Region: Rio Rancho
Other
Other facts
- Listing terms: Cash,Conventional,FHA,Owner May Carry,VA Loan
Price history
| Date | Event | Price |
|---|---|---|
| 8/15/2025 | Sold | -- |
Source: | ||
| 7/23/2025 | Pending sale | $450,000$186/sqft |
Source: | ||
| 7/17/2025 | Price change | $450,000-1.1%$186/sqft |
Source: | ||
| 7/2/2025 | Price change | $454,900-0.9%$188/sqft |
Source: | ||
| 6/18/2025 | Price change | $459,000-0.2%$190/sqft |
Source: | ||
Public tax history
| Year | Property taxes | Tax assessment |
|---|---|---|
| 2025 | $2,801 -0.3% | $80,272 +3% |
| 2024 | $2,809 +2.6% | $77,934 +3% |
| 2023 | $2,737 +1.9% | $75,665 +3% |
Find assessor info on the county website
Neighborhood: 87124
Nearby schools
GreatSchools rating
- 5/10Puesta Del Sol Elementary SchoolGrades: K-5Distance: 2.4 mi
- 7/10Eagle Ridge Middle SchoolGrades: 6-8Distance: 2.1 mi
- 7/10Rio Rancho High SchoolGrades: 9-12Distance: 2.9 mi
Schools provided by the listing agent
- Elementary: Puesta Del Sol
- Middle: Eagle Ridge
- High: Rio Rancho
Source: SWMLS. This data may not be complete. We recommend contacting the local school district to confirm school assignments for this home.
Get a cash offer in 3 minutes
Find out how much your home could sell for in as little as 3 minutes with a no-obligation cash offer.
Estimated market value$433,300
Get a cash offer in 3 minutes
Find out how much your home could sell for in as little as 3 minutes with a no-obligation cash offer.
Estimated market value
$433,300
