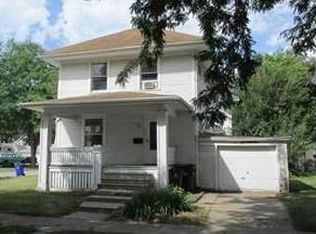Beautifully updated & move-in ready, this 3 bedroom 2.5 bathroom two story home has a lot to offer!! Completely renovated from floor to ceiling; new electrical, plumbing, windows, water heater, furnace, central air, and flooring just to name a few! All new eat in kitchen with stainless steel appliances, gas stove, breakfast bar and the perfect spot for your kitchen table. Master bedroom is a peaceful retreat with refinished hardwood floors & 10x12 walk-in closet. Large bathroom with double vanity.
This property is off market, which means it's not currently listed for sale or rent on Zillow. This may be different from what's available on other websites or public sources.

