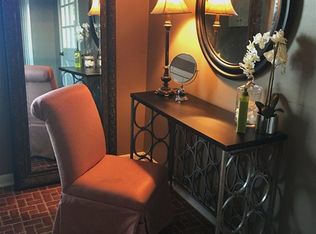Sold for $145,000
$145,000
812 9th Ave SE, Decatur, AL 35601
2beds
1,310sqft
Single Family Residence
Built in 1955
7,000 Square Feet Lot
$164,300 Zestimate®
$111/sqft
$1,034 Estimated rent
Home value
$164,300
$153,000 - $176,000
$1,034/mo
Zestimate® history
Loading...
Owner options
Explore your selling options
What's special
Move-In Ready. 2 bedroom 1 bath bungalow with a partial basement. Fresh Paint inside and out. Wood floors throughout with tile in Kitchen. Front porch and a covered patio. One car garage. Convenient to schools, shopping, parks and restaurants. Home is being sold "AS-IS"
Zillow last checked: 8 hours ago
Listing updated: April 20, 2023 at 06:39am
Listed by:
Mary Ann Scott 256-227-2456,
RE/MAX Platinum
Bought with:
Blake Hale, 139160
Weichert Realtors-The Sp Plce
Source: ValleyMLS,MLS#: 1827529
Facts & features
Interior
Bedrooms & bathrooms
- Bedrooms: 2
- Bathrooms: 1
- Full bathrooms: 1
Primary bedroom
- Features: Wood Floor
- Level: First
- Area: 24
- Dimensions: 2 x 12
Bedroom 2
- Features: Wood Floor
- Level: First
- Area: 132
- Dimensions: 11 x 12
Dining room
- Features: Wood Floor
- Level: First
- Area: 90
- Dimensions: 9 x 10
Kitchen
- Features: Tile
- Level: First
- Area: 90
- Dimensions: 9 x 10
Living room
- Features: Fireplace, Wood Floor
- Level: First
- Area: 204
- Dimensions: 12 x 17
Heating
- Central 1
Cooling
- Central 1
Appliances
- Included: Dishwasher, Range, Refrigerator
Features
- Basement: Crawl Space
- Number of fireplaces: 1
- Fireplace features: One
Interior area
- Total interior livable area: 1,310 sqft
Property
Lot
- Size: 7,000 sqft
- Dimensions: 50 x 140 x 50 x 140
Details
- Parcel number: 0304203001008.000
Construction
Type & style
- Home type: SingleFamily
- Architectural style: Ranch,Craftsman
- Property subtype: Single Family Residence
Condition
- New construction: No
- Year built: 1955
Utilities & green energy
- Sewer: Public Sewer
- Water: Public
Community & neighborhood
Location
- Region: Decatur
- Subdivision: D L I & F C
Other
Other facts
- Listing agreement: Agency
Price history
| Date | Event | Price |
|---|---|---|
| 4/19/2023 | Sold | $145,000$111/sqft |
Source: | ||
| 3/15/2023 | Pending sale | $145,000$111/sqft |
Source: | ||
| 3/15/2023 | Contingent | $145,000$111/sqft |
Source: | ||
| 3/8/2023 | Listed for sale | $145,000$111/sqft |
Source: | ||
| 2/18/2023 | Pending sale | $145,000$111/sqft |
Source: | ||
Public tax history
| Year | Property taxes | Tax assessment |
|---|---|---|
| 2024 | -- | $11,120 +29.6% |
| 2023 | $341 | $8,580 |
| 2022 | $341 +9.3% | $8,580 +8.1% |
Find assessor info on the county website
Neighborhood: 35601
Nearby schools
GreatSchools rating
- 4/10Banks-Caddell Elementary SchoolGrades: PK-5Distance: 0.5 mi
- 4/10Decatur Middle SchoolGrades: 6-8Distance: 0.2 mi
- 5/10Decatur High SchoolGrades: 9-12Distance: 0.3 mi
Schools provided by the listing agent
- Elementary: Banks-Caddell
- Middle: Decatur Middle School
- High: Decatur High
Source: ValleyMLS. This data may not be complete. We recommend contacting the local school district to confirm school assignments for this home.
Get pre-qualified for a loan
At Zillow Home Loans, we can pre-qualify you in as little as 5 minutes with no impact to your credit score.An equal housing lender. NMLS #10287.
Sell for more on Zillow
Get a Zillow Showcase℠ listing at no additional cost and you could sell for .
$164,300
2% more+$3,286
With Zillow Showcase(estimated)$167,586
