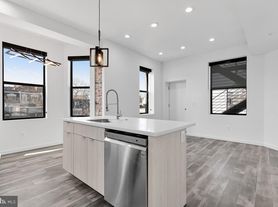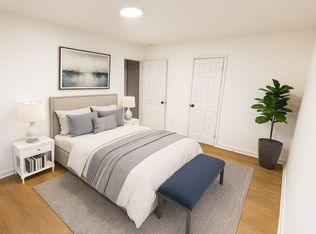This is a luxurious, fully furnished 1-bedroom, 1-bathroom end-unit rowhouse 1 in the bustling H Street corridor. The open kitchen features quartz countertops, a gas stove, and an eat-in kitchen. The bedroom has a California-king sized bed and a spacious closet. The unit also features brand new washer and dryer inside the unit as well as a spacious living area for entertainment with a convertible sofa that can double as a guest bed for visitors.
A walker's paradise, this location allows you to WALK to the Capitol, the Mall, all the monuments, the memorials, and the museums. Union Station is just 7 blocks away and accessible by the free DC Streetcar. If you prefer to stay close, walk to any number of award-winning restaurants and eateries on DC's Famous H Street, or explore all types of food and shopping at DC's renowned Union Market!
All utilities and internet is included. No smoking allowed.
Townhouse for rent
Accepts Zillow applications
$3,500/mo
812 6th St NE #B, Washington, DC 20002
1beds
900sqft
Price may not include required fees and charges.
Townhouse
Available now
Cats, small dogs OK
Central air
In unit laundry
Off street parking
What's special
Convertible sofaOpen kitchenEat-in kitchenSpacious closetGas stoveQuartz countertopsCalifornia-king sized bed
- 14 days |
- -- |
- -- |
Zillow last checked: 10 hours ago
Listing updated: November 22, 2025 at 04:37am
District law requires that a housing provider state that the housing provider will not refuse to rent a rental unit to a person because the person will provide the rental payment, in whole or in part, through a voucher for rental housing assistance provided by the District or federal government.
Travel times
Facts & features
Interior
Bedrooms & bathrooms
- Bedrooms: 1
- Bathrooms: 1
- Full bathrooms: 1
Cooling
- Central Air
Appliances
- Included: Dishwasher, Dryer, Freezer, Microwave, Oven, Refrigerator, Washer
- Laundry: In Unit
Features
- Flooring: Hardwood
- Furnished: Yes
Interior area
- Total interior livable area: 900 sqft
Property
Parking
- Parking features: Off Street
- Details: Contact manager
Features
- Exterior features: Internet included in rent, Utilities included in rent
Construction
Type & style
- Home type: Townhouse
- Property subtype: Townhouse
Utilities & green energy
- Utilities for property: Internet
Building
Management
- Pets allowed: Yes
Community & HOA
Location
- Region: Washington
Financial & listing details
- Lease term: 6 Month
Price history
| Date | Event | Price |
|---|---|---|
| 11/11/2025 | Listed for rent | $3,500+6.1%$4/sqft |
Source: Zillow Rentals | ||
| 9/9/2025 | Listing removed | $3,300$4/sqft |
Source: Bright MLS #DCDC2198000 | ||
| 4/30/2025 | Listed for rent | $3,300$4/sqft |
Source: Bright MLS #DCDC2198000 | ||

