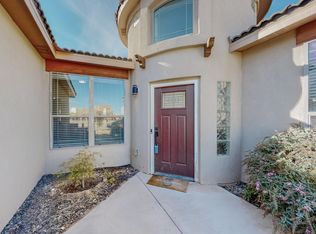Beautiful custom home on 1/2 acre with a FULLY BLOCKED FENCE. Tankless Waterheater, Granite Counter tops, Cove Beam Ceilings, Beautiful tile throughout. Master bedroom is separated from rest of rooms. Bosch Dishwasher, Water Filtration system 2016, Anderson Windows installed 2014 except by front door & 1 bathroom. 3 bedrooms have tile Sept 2013. Second full bathroom remodeled added accent tile around tub tile with light fixture and exhaust fan. Floor tile new too in 2017. Toilets changed out for taller & conservation done in 2015. garage doors insulated, Incredible Workshop has electricity, 2 turbine, vents, air heater unit, full insulation, 3/4 in panels.Roof sealed w/white reflective sealant. All yard decorations, red birdbath, trellis bench, Swingset & weather station doesnt convey
This property is off market, which means it's not currently listed for sale or rent on Zillow. This may be different from what's available on other websites or public sources.
