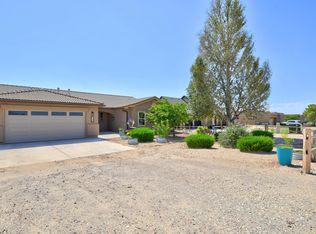Sold
Price Unknown
812 4th St NE, Rio Rancho, NM 87124
3beds
2,751sqft
Single Family Residence
Built in 2009
0.5 Acres Lot
$482,100 Zestimate®
$--/sqft
$2,845 Estimated rent
Home value
$482,100
$439,000 - $530,000
$2,845/mo
Zestimate® history
Loading...
Owner options
Explore your selling options
What's special
PRICED TO SELL and SELLER OFFERING $5K TOWARD BUYERS CLOSING COSTS/PRICE DROP OR RATE BUY DOWN!! Captivating custom-built 3-bedroom, 3-bathroom home with Bonus room sits on a spacious half-acre lot with stunning views of the Sandias. The primary suite boasts a generously-sized walk-in closet, a luxurious bathroom with a jetted tub, separate shower, and double sinks. Upstairs, a bonus room awaits with its own large walk-in closet, a bathroom featuring a Jacuzzi tub and separate shower, and a balcony offering picturesque views. On the main level, you'll find a formal dining room, a kitchen equipped with stainless steel appliances. Step outside onto the covered back patio to relax in the hot tub while soaking. Also bring your RV to the backyard by the extra detached garage!
Zillow last checked: 8 hours ago
Listing updated: October 21, 2025 at 12:33pm
Listed by:
Mark A. Garcia 505-207-8575,
Oso Elite Realty
Bought with:
Catherine Chapel, REC20240331
The Kniffin Team
Source: SWMLS,MLS#: 1079022
Facts & features
Interior
Bedrooms & bathrooms
- Bedrooms: 3
- Bathrooms: 3
- Full bathrooms: 3
Primary bedroom
- Level: Upper
- Area: 609.9
- Dimensions: 28.5 x 21.4
Kitchen
- Level: Main
- Area: 105.68
- Dimensions: 9.11 x 11.6
Living room
- Level: Main
- Area: 385.32
- Dimensions: 24.7 x 15.6
Heating
- Central, Forced Air, Multiple Heating Units
Cooling
- Multi Units, Refrigerated
Appliances
- Included: Built-In Gas Oven, Built-In Gas Range, Microwave, Refrigerator
- Laundry: Electric Dryer Hookup
Features
- Breakfast Bar, Ceiling Fan(s), Separate/Formal Dining Room, Dual Sinks, Great Room, Garden Tub/Roman Tub, High Ceilings, Main Level Primary, Multiple Primary Suites, Pantry, Skylights, Separate Shower, Walk-In Closet(s)
- Flooring: Tile, Wood
- Windows: Thermal Windows, Skylight(s)
- Has basement: No
- Number of fireplaces: 1
- Fireplace features: Glass Doors
Interior area
- Total structure area: 2,751
- Total interior livable area: 2,751 sqft
Property
Parking
- Total spaces: 3
- Parking features: Attached, Garage
- Attached garage spaces: 3
Features
- Levels: Two
- Stories: 2
- Patio & porch: Balcony, Covered, Patio
- Exterior features: Balcony, Fence, Hot Tub/Spa, Private Yard, RV Hookup, RvParkingRV Hookup
- Has spa: Yes
- Fencing: Back Yard,Wall
- Has view: Yes
Lot
- Size: 0.50 Acres
- Features: Views
Details
- Parcel number: R033332
- Zoning description: R-1
Construction
Type & style
- Home type: SingleFamily
- Property subtype: Single Family Residence
Materials
- Frame, Stucco
- Roof: Pitched,Shingle
Condition
- Resale
- New construction: No
- Year built: 2009
Utilities & green energy
- Sewer: Septic Tank
- Water: Public
- Utilities for property: Electricity Connected, Natural Gas Connected, Water Connected
Green energy
- Energy generation: Solar
Community & neighborhood
Location
- Region: Rio Rancho
Other
Other facts
- Listing terms: Cash,Conventional,FHA,VA Loan
Price history
| Date | Event | Price |
|---|---|---|
| 4/7/2025 | Sold | -- |
Source: | ||
| 3/7/2025 | Pending sale | $495,000$180/sqft |
Source: | ||
| 2/27/2025 | Listed for sale | $495,000+2.1%$180/sqft |
Source: | ||
| 2/21/2025 | Listing removed | $484,900$176/sqft |
Source: | ||
| 2/11/2025 | Price change | $484,900-1%$176/sqft |
Source: | ||
Public tax history
| Year | Property taxes | Tax assessment |
|---|---|---|
| 2025 | $5,628 -1.6% | $161,280 +1.6% |
| 2024 | $5,722 +1.8% | $158,779 +2.2% |
| 2023 | $5,620 +58.6% | $155,378 +57% |
Find assessor info on the county website
Neighborhood: 87124
Nearby schools
GreatSchools rating
- 5/10Puesta Del Sol Elementary SchoolGrades: K-5Distance: 2.3 mi
- 7/10Eagle Ridge Middle SchoolGrades: 6-8Distance: 2.7 mi
- 7/10Rio Rancho High SchoolGrades: 9-12Distance: 3.5 mi
Get a cash offer in 3 minutes
Find out how much your home could sell for in as little as 3 minutes with a no-obligation cash offer.
Estimated market value$482,100
Get a cash offer in 3 minutes
Find out how much your home could sell for in as little as 3 minutes with a no-obligation cash offer.
Estimated market value
$482,100
