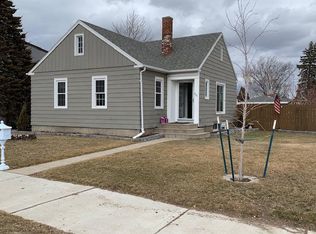Sold on 02/20/24
Price Unknown
812 3rd Ave E, Williston, ND 58801
4beds
2,379sqft
Single Family Residence
Built in 1939
6,969.6 Square Feet Lot
$405,000 Zestimate®
$--/sqft
$3,012 Estimated rent
Home value
$405,000
$385,000 - $425,000
$3,012/mo
Zestimate® history
Loading...
Owner options
Explore your selling options
What's special
Welcome to this stunning home located on the east side of town! This beautiful property boasts 4 spacious bedrooms and 3 bathrooms.
As you step inside, you'll immediately notice the fresh new flooring, paint, and kitchen, giving the home a contemporary and inviting feel. The open layout of the main living area creates a seamless flow, perfect for entertaining guests or spending quality time with family.
Step down into the 4 season porch and enjoy the warmth of the fireplace as you look out into the back yard. The fenced yard provides a private oasis, ideal for outdoor activities and gatherings. Additionally, the two-stall garage and large shed offer ample storage space for all your belongings.
One of the highlights of this home is the second-floor balcony off the primary bedroom. Imagine waking up to breathtaking views and enjoying your morning coffee in the fresh air.
Adding on to this highlight is the lovely sauna finished in the basement, reap all the benefits of the steam and warmth!
Sewer line from home to main replaced approx 10 years ago. New shingles July 23. New furnace March 23. New electric panel
Situated in an old neighborhood filled with homes full of character, this property offers a charming and nostalgic ambiance. Its proximity to downtown ensures easy access to local amenities, restaurants, and entertainment options. Don't miss out on the opportunity to make this house your dream home. Schedule a showing today and experience the charm and beauty of this East Side gem!
Zillow last checked: 8 hours ago
Listing updated: September 04, 2024 at 09:02pm
Listed by:
Kari A Donner 701-580-3234,
Donner Realty
Bought with:
Kari A Donner, 8902
Donner Realty
Source: Great North MLS,MLS#: 4011243
Facts & features
Interior
Bedrooms & bathrooms
- Bedrooms: 4
- Bathrooms: 3
- Full bathrooms: 2
- 3/4 bathrooms: 1
Heating
- Wall Furnace, Fireplace(s), Forced Air, Natural Gas
Cooling
- Central Air
Appliances
- Included: Dishwasher, Dryer, Electric Range, Microwave, Refrigerator, Washer
Features
- Sauna
- Flooring: Vinyl, Carpet, Linoleum
- Windows: Window Treatments
- Basement: Finished
- Number of fireplaces: 1
- Fireplace features: Bonus Room
Interior area
- Total structure area: 2,379
- Total interior livable area: 2,379 sqft
- Finished area above ground: 1,579
- Finished area below ground: 800
Property
Parking
- Total spaces: 2
- Parking features: Alley Access
- Garage spaces: 2
Features
- Levels: One and One Half
- Stories: 1
- Exterior features: Rain Gutters
- Fencing: Back Yard
Lot
- Size: 6,969 sqft
- Dimensions: 50 x 140
- Features: Sprinklers In Front
Details
- Additional structures: Shed(s)
- Parcel number: 01072000828800
Construction
Type & style
- Home type: SingleFamily
- Architectural style: See Remarks
- Property subtype: Single Family Residence
Materials
- Metal Siding
- Foundation: Concrete Perimeter
- Roof: Asphalt
Condition
- New construction: No
- Year built: 1939
Utilities & green energy
- Sewer: Public Sewer
- Water: Public
Community & neighborhood
Security
- Security features: Smoke Detector(s)
Location
- Region: Williston
Other
Other facts
- Listing terms: VA Loan,USDA Loan,Cash,Conventional,FHA
Price history
| Date | Event | Price |
|---|---|---|
| 1/16/2025 | Listing removed | $3,850$2/sqft |
Source: Zillow Rentals | ||
| 1/1/2025 | Listed for rent | $3,850$2/sqft |
Source: Zillow Rentals | ||
| 2/20/2024 | Sold | -- |
Source: Great North MLS #4011243 | ||
| 1/4/2024 | Pending sale | $369,900$155/sqft |
Source: Great North MLS #4011243 | ||
| 1/2/2024 | Listed for sale | $369,900-1.4%$155/sqft |
Source: Great North MLS #4011243 | ||
Public tax history
| Year | Property taxes | Tax assessment |
|---|---|---|
| 2024 | $3,276 +17.8% | $160,240 +18.4% |
| 2023 | $2,782 -0.2% | $135,295 +2.4% |
| 2022 | $2,788 +9.3% | $132,080 +11% |
Find assessor info on the county website
Neighborhood: 58801
Nearby schools
GreatSchools rating
- NAWilliston Middle SchoolGrades: 7-8Distance: 0.7 mi
- NADel Easton Alternative High SchoolGrades: 10-12Distance: 1.3 mi
