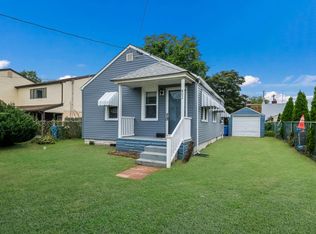Great opportunity to own a home with an income producing detached home on the property. This charming custom made and solidly built Cape Cod features a Living Room & Dining Room both with picture windows bringing in tons of light. The eat-in Kitchen boasts plenty of cabinet space, and opens to an enclosed back Porch. A convenient 1st floor Bedroom and Bath completes the Main level. The Upper level features 2 large bedrooms, a walk-in closet with built-in drawers and a hall bath. Enjoy a partial finished basement with wet bar area. Additionally there is a Half Bath, Workshop and Tool room. Upgrades in the last 5 yrs: Heater Systems & Chimney Liners, Electric box and Electric meter. Both oil tanks replaced about 10 yrs ago. Homes being sold AS IS but inspections are welcome.*The Detached Rental House featuring Living Rm, Kitchen, 2 Bedrooms and 1 bath generates $950 per month rent which is great for passive income or to help pay a major portion of a mortgage. **The adjacent subdivided lot with garage, TPN 05-011-118 can be purchased for $75,000 with the sale of this house. It is listed for $100,000 if purchased alone. See MLS # PABU500768 for more info 2020-11-13
This property is off market, which means it's not currently listed for sale or rent on Zillow. This may be different from what's available on other websites or public sources.
