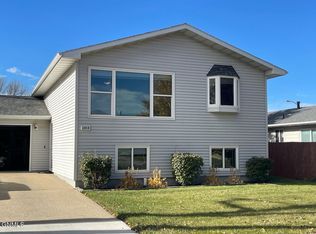Sold on 04/19/24
Price Unknown
812 24th St E, Williston, ND 58801
4beds
2,496sqft
Single Family Residence
Built in 1979
7,405.2 Square Feet Lot
$412,200 Zestimate®
$--/sqft
$2,316 Estimated rent
Home value
$412,200
$387,000 - $441,000
$2,316/mo
Zestimate® history
Loading...
Owner options
Explore your selling options
What's special
Get ready for this charming ranch home nestled on a corner lot in a quiet neighborhood. This residence boasts a new roof, metal siding, soffit, fascia, downspouts, covered front deck with a pergola, and striking new front and garage doors. The new driveway and apron complete the exterior enhancements, offering an inviting curb appeal.
As you step inside, the main floor welcomes you with a spacious living room featuring new flooring and a large window that floods the space with natural light. The adjacent dining room, adorned with patio doors, seamlessly connects indoor and outdoor living, leading to the patio and backyard—an ideal spot for entertaining or relaxation, complete with fenced in yard, shed and kennel.
The kitchen is equipped with a peninsula bar for convenient seating and also hosts plenty of cabinets and counterspace. Three bedrooms provide comfortable accommodations, and a updated full bathroom with a new vanity adds a touch of modern elegance. The convenience of main floor laundry, situated just off the kitchen, enhances the functionality of this home.
Descend into the full basement, where you'll find a welcoming family room complete with a buckstove, creating a cozy atmosphere. The basement also features an updated 3/4 bathroom, a bedroom for additional living space, and an extra den, offering flexibility for various needs.
Enjoy peace of mind with additional upgrades, including a newer water heater, furnace and some windows, ensuring efficiency and comfort throughout the seasons.
Zillow last checked: 8 hours ago
Listing updated: September 04, 2024 at 09:02pm
Listed by:
Gabriel C Black 701-570-7833,
NextHome Fredricksen Real Estate
Bought with:
Penny J Schow, 10109
eXp Realty
Source: Great North MLS,MLS#: 4011306
Facts & features
Interior
Bedrooms & bathrooms
- Bedrooms: 4
- Bathrooms: 2
- Full bathrooms: 1
- 3/4 bathrooms: 1
Heating
- Wood Stove, Fireplace(s), Forced Air, Natural Gas
Cooling
- Central Air
Appliances
- Included: Dishwasher, Dryer, Electric Range, Microwave, Refrigerator, Washer
- Laundry: Main Level
Features
- Main Floor Bedroom, Pantry
- Flooring: Vinyl, Carpet, Linoleum
- Windows: Window Treatments
- Basement: Finished,Full
- Has fireplace: No
Interior area
- Total structure area: 2,496
- Total interior livable area: 2,496 sqft
- Finished area above ground: 1,248
- Finished area below ground: 1,248
Property
Parking
- Total spaces: 2
- Parking features: Attached
- Attached garage spaces: 2
Accessibility
- Accessibility features: Accessible Approach with Ramp
Features
- Patio & porch: Deck, Patio
- Exterior features: Private Yard, Kennel
- Fencing: Wood
Lot
- Size: 7,405 sqft
- Dimensions: 60 x 125
- Features: Corner Lot, Landscaped
Details
- Additional structures: Shed(s)
- Parcel number: 01732004388500
Construction
Type & style
- Home type: SingleFamily
- Architectural style: Ranch
- Property subtype: Single Family Residence
Materials
- Metal Siding
- Roof: Asphalt
Condition
- New construction: No
- Year built: 1979
Utilities & green energy
- Sewer: Public Sewer
- Water: Public
Community & neighborhood
Location
- Region: Williston
Other
Other facts
- Listing terms: VA Loan,USDA Loan,Cash,Conventional,FHA
Price history
| Date | Event | Price |
|---|---|---|
| 4/19/2024 | Sold | -- |
Source: Great North MLS #4011306 | ||
| 2/13/2024 | Pending sale | $379,000$152/sqft |
Source: Great North MLS #4011306 | ||
| 1/7/2024 | Listed for sale | $379,000$152/sqft |
Source: Great North MLS #4011306 | ||
Public tax history
| Year | Property taxes | Tax assessment |
|---|---|---|
| 2024 | $2,815 -6.4% | $192,785 +6.2% |
| 2023 | $3,007 +4.9% | $181,560 +7.8% |
| 2022 | $2,867 +2.8% | $168,485 +2% |
Find assessor info on the county website
Neighborhood: 58801
Nearby schools
GreatSchools rating
- NARickard Elementary SchoolGrades: K-4Distance: 0.9 mi
- NAWilliston Middle SchoolGrades: 7-8Distance: 1.1 mi
- NADel Easton Alternative High SchoolGrades: 10-12Distance: 1.3 mi
