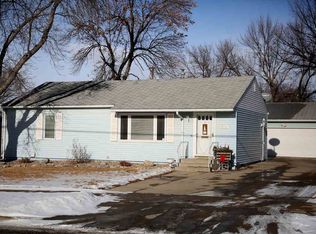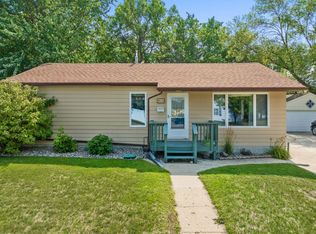Sold on 06/10/24
Price Unknown
812 16th Ave SW, Minot, ND 58701
3beds
2baths
1,832sqft
Single Family Residence
Built in 1955
7,797.24 Square Feet Lot
$258,200 Zestimate®
$--/sqft
$1,948 Estimated rent
Home value
$258,200
$243,000 - $274,000
$1,948/mo
Zestimate® history
Loading...
Owner options
Explore your selling options
What's special
Say hello to your new home located in the SW Minot! This 3+ bedroom home is move in ready. You will enter the home to a spacious living room with picture windows. This leads to the large kitchen with new backsplash, new countertops, a new vent hood, newly refinished cabinets and stainless steel appliances. The kitchen has tons of storage and countertop space. There is an separate dining room with a sliding door to the back deck further expanding your entertainment space. If a separate dining space isn't your thing, this room would also make a perfect sunroom to relax and enjoy your coffee. Two bedrooms and a bath finish off the main floor. Downstairs you will find a flex space that could be used many different ways. It could be used as a family room with a 3rd bedroom and 3/4 bath. Or it could be a large primary suite with a huge walk-in closet and 3/4 bath. There is also a secondary kitchen with a stove, sink and refrigerator making holiday food prep, cooking and canning a breeze. The home also has a one stall attached garage. Outside you will find a fenced yard, a large deck, and it even has a permanent gas line on the deck to hook up a gas grill. Most of the interior of the home has been recently repainted and new LVT flooring was installed in the living room, kitchen, dining room and hallway. To sweeten the deal even more, Mindt Construction will be installing new shingles as soon as weather permits. Located in the desirable SW part of town close to schools, shopping, restaurants and grocery stores makes this home a must buy! Call now to schedule your showing.
Zillow last checked: 8 hours ago
Listing updated: June 12, 2024 at 07:08am
Listed by:
ASHLEIGH COLLINS 701-240-2608,
Century 21 Morrison Realty,
SHANEL EFFERTZ 701-833-9718,
Century 21 Morrison Realty
Source: Minot MLS,MLS#: 240463
Facts & features
Interior
Bedrooms & bathrooms
- Bedrooms: 3
- Bathrooms: 2
- Main level bathrooms: 1
- Main level bedrooms: 2
Primary bedroom
- Level: Main
Bedroom 1
- Level: Main
Bedroom 2
- Level: Lower
Dining room
- Level: Main
Family room
- Level: Lower
Kitchen
- Level: Main
Living room
- Level: Main
Heating
- Forced Air, Natural Gas
Cooling
- Central Air
Appliances
- Included: Microwave, Dishwasher, Refrigerator, Range/Oven, Washer, Dryer
Features
- Flooring: Carpet, Other
- Basement: Finished,Full
- Has fireplace: No
Interior area
- Total structure area: 1,832
- Total interior livable area: 1,832 sqft
- Finished area above ground: 1,000
Property
Parking
- Total spaces: 1
- Parking features: Attached, Driveway: Concrete
- Attached garage spaces: 1
- Has uncovered spaces: Yes
Features
- Levels: One
- Stories: 1
- Patio & porch: Deck, Porch
- Fencing: Fenced
Lot
- Size: 7,797 sqft
Details
- Additional structures: Shed(s)
- Parcel number: MI262430100040
- Zoning: R1
Construction
Type & style
- Home type: SingleFamily
- Property subtype: Single Family Residence
Materials
- Roof: Asphalt
Condition
- New construction: No
- Year built: 1955
Utilities & green energy
- Sewer: City
- Water: City
Community & neighborhood
Location
- Region: Minot
Price history
| Date | Event | Price |
|---|---|---|
| 6/10/2024 | Sold | -- |
Source: | ||
| 6/5/2024 | Pending sale | $235,000+3.1%$128/sqft |
Source: | ||
| 4/15/2024 | Contingent | $228,000$124/sqft |
Source: | ||
| 3/26/2024 | Listed for sale | $228,000$124/sqft |
Source: | ||
Public tax history
| Year | Property taxes | Tax assessment |
|---|---|---|
| 2024 | $2,805 -2.4% | $192,000 +4.3% |
| 2023 | $2,874 | $184,000 +3.4% |
| 2022 | -- | $178,000 +6% |
Find assessor info on the county website
Neighborhood: 58701
Nearby schools
GreatSchools rating
- 7/10Edison Elementary SchoolGrades: PK-5Distance: 0.2 mi
- 5/10Jim Hill Middle SchoolGrades: 6-8Distance: 0.6 mi
- 6/10Magic City Campus High SchoolGrades: 11-12Distance: 0.6 mi
Schools provided by the listing agent
- District: Edison
Source: Minot MLS. This data may not be complete. We recommend contacting the local school district to confirm school assignments for this home.

