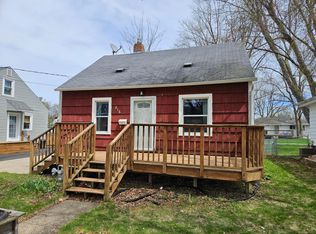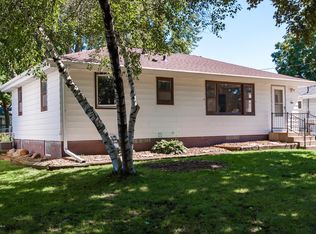Closed
$235,000
812 11th Ave SE, Rochester, MN 55904
2beds
1,872sqft
Single Family Residence
Built in 1948
0.1 Square Feet Lot
$244,600 Zestimate®
$126/sqft
$1,358 Estimated rent
Home value
$244,600
$223,000 - $269,000
$1,358/mo
Zestimate® history
Loading...
Owner options
Explore your selling options
What's special
Discover the perfect blend of charm and convenience in this updated 1.5-story home. You'll love the location. Just one block to bike trails and a beautiful park. Also, this home is on a street without much thru-traffic. It's a 6 minute bike ride on the picturesque trail, along the river, to downtown and only 1.5 blocks to public transportation. With countless updates, this home is ready for you to move in and make it your own. You'll find a stylish, updated kitchen and bathroom, along with one main-level bedroom. From this bedroom or office you have direct access to a cozy back deck and a private, totally fenced-in yard. Upstairs, you'll find an updated bedroom that's so charming with its refinished white-washed hardwood floors, a sitting area and a walk-in closet. The main level is graced with original hardwood floors adding timeless appeal. Modern conveniences include a smart thermostat, which can be easily controlled from your smartphone. The lower level has ample space for storage and even a fun craft or workbench area. Outside, you will find space that includes the deck, a patio, gardens and a firepit. . .perfect for entertaining or relaxing. The windows have all been replaced along the way. And additional insulation was added in the basement and attic for more efficiency. More recently, the hot water heater (2018) and water softener (2024). The front porch is new too and so welcoming. Get over quickly to see this one. It won't last long!
Zillow last checked: 8 hours ago
Listing updated: October 16, 2025 at 11:39pm
Listed by:
Sara Vix 507-990-1817,
Keller Williams Premier Realty
Bought with:
Jerry Enright
Property Brokers of Minnesota
Source: NorthstarMLS as distributed by MLS GRID,MLS#: 6597484
Facts & features
Interior
Bedrooms & bathrooms
- Bedrooms: 2
- Bathrooms: 1
- Full bathrooms: 1
Bedroom 1
- Level: Main
Bedroom 2
- Level: Upper
Bathroom
- Level: Main
Deck
- Level: Main
Informal dining room
- Level: Main
Kitchen
- Level: Main
Laundry
- Level: Lower
Living room
- Level: Main
Workshop
- Level: Lower
Heating
- Forced Air
Cooling
- Central Air
Appliances
- Included: Dryer, Gas Water Heater, Microwave, Range, Refrigerator, Stainless Steel Appliance(s), Washer, Water Softener Owned
Features
- Basement: Block,Unfinished
- Has fireplace: No
Interior area
- Total structure area: 1,872
- Total interior livable area: 1,872 sqft
- Finished area above ground: 1,248
- Finished area below ground: 0
Property
Parking
- Total spaces: 1
- Parking features: Detached, Asphalt, Garage Door Opener
- Garage spaces: 1
- Has uncovered spaces: Yes
Accessibility
- Accessibility features: None
Features
- Levels: One and One Half
- Stories: 1
- Patio & porch: Deck, Patio
- Fencing: Full,Privacy,Wood
Lot
- Size: 0.10 sqft
- Dimensions: 46 x 99.4
- Features: Wooded
Details
- Additional structures: Storage Shed
- Foundation area: 624
- Parcel number: 640113019924
- Zoning description: Residential-Single Family
Construction
Type & style
- Home type: SingleFamily
- Property subtype: Single Family Residence
Materials
- Vinyl Siding, Block, Frame
Condition
- Age of Property: 77
- New construction: No
- Year built: 1948
Utilities & green energy
- Electric: Power Company: Rochester Public Utilities
- Gas: Natural Gas
- Sewer: City Sewer/Connected
- Water: City Water/Connected
Community & neighborhood
Location
- Region: Rochester
- Subdivision: Auditors A
HOA & financial
HOA
- Has HOA: No
Other
Other facts
- Road surface type: Paved
Price history
| Date | Event | Price |
|---|---|---|
| 10/15/2024 | Sold | $235,000+6.8%$126/sqft |
Source: | ||
| 9/9/2024 | Pending sale | $220,000$118/sqft |
Source: | ||
| 9/5/2024 | Listed for sale | $220,000+33.3%$118/sqft |
Source: | ||
| 12/20/2019 | Sold | $165,000-4.3%$88/sqft |
Source: | ||
| 11/23/2019 | Pending sale | $172,500$92/sqft |
Source: Coldwell Banker Burnet - Rochester #5325877 Report a problem | ||
Public tax history
| Year | Property taxes | Tax assessment |
|---|---|---|
| 2024 | $2,269 | $160,600 -9.5% |
| 2023 | -- | $177,400 +16.6% |
| 2022 | $1,710 +0.4% | $152,200 +25.9% |
Find assessor info on the county website
Neighborhood: Slatterly Park
Nearby schools
GreatSchools rating
- 2/10Riverside Central Elementary SchoolGrades: PK-5Distance: 0.4 mi
- 9/10Mayo Senior High SchoolGrades: 8-12Distance: 0.8 mi
- 4/10Kellogg Middle SchoolGrades: 6-8Distance: 1.9 mi
Schools provided by the listing agent
- Elementary: Riverside Central
- Middle: Kellogg
- High: Mayo
Source: NorthstarMLS as distributed by MLS GRID. This data may not be complete. We recommend contacting the local school district to confirm school assignments for this home.
Get a cash offer in 3 minutes
Find out how much your home could sell for in as little as 3 minutes with a no-obligation cash offer.
Estimated market value$244,600
Get a cash offer in 3 minutes
Find out how much your home could sell for in as little as 3 minutes with a no-obligation cash offer.
Estimated market value
$244,600

