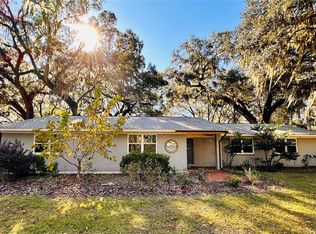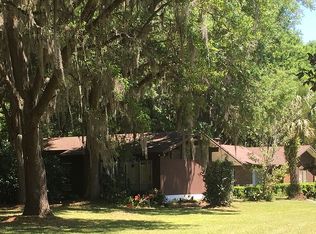Sold for $380,000
Street View
$380,000
8119 W Newberry Rd, Gainesville, FL 32607
4beds
2,400sqft
SingleFamily
Built in 1973
1 Acres Lot
$372,000 Zestimate®
$158/sqft
$3,198 Estimated rent
Home value
$372,000
$335,000 - $413,000
$3,198/mo
Zestimate® history
Loading...
Owner options
Explore your selling options
What's special
*Currently under contract, with a kickout clause in place. This 4-bed, 3-bath house is settled on an acre lot and provides warmth and space to come home to. The open concept kitchen boasts new flooring, plenty of counterspace, and room to entertain. Walk into the living room and discover the welcoming brick fireplace that creates a wonderful space to gather and relax. The master bedroom offers new flooring, ample closet space, and an en suite bathroom. There is a separate entry into the fourth bedroom/bath. At the end of a long day, enjoy stepping out onto your porch and watching the kids or pets play among the grandfather oaks in the big, private yard. Conveniently located near I-75, Oaks Mall, North Florida Regional Medical, and plenty of amazing restaurants, this property is one you can call home.
Facts & features
Interior
Bedrooms & bathrooms
- Bedrooms: 4
- Bathrooms: 3
- Full bathrooms: 3
Heating
- Forced air, Heat pump, Electric
Cooling
- Central
Appliances
- Included: Dishwasher, Dryer, Freezer, Garbage disposal, Microwave, Range / Oven, Refrigerator, Washer
Features
- Fireplace - Wood Burning
- Flooring: Tile, Carpet, Laminate, Linoleum / Vinyl
- Basement: None
- Has fireplace: Yes
Interior area
- Total interior livable area: 2,400 sqft
Property
Parking
- Total spaces: 5
- Parking features: Carport, Off-street
Features
- Exterior features: Wood, Wood products, Brick
- Fencing: Wood
Lot
- Size: 1 Acres
Details
- Parcel number: 06656632001
Construction
Type & style
- Home type: SingleFamily
Materials
- brick
- Roof: Composition
Condition
- Year built: 1973
Community & neighborhood
Location
- Region: Gainesville
Other
Other facts
- Class: Residential
- Appliances/Equipment: Refrigerator, Oven/Stove
- Floors: Carpet, Tile
- Hot Water Source: Electric
- Lot Info: Wooded Lot, Rectangular-shaped
- Property Access/Road Info: Public Maintained, Curb and Gutter
- Fencing: Wood
- Heating and Cooling: Central H/C Electric
- Construction Type: Frame, CB/Brick Front
- Interior Features: Fireplace - Wood Burning
- Interior Layout: Family Room, Foyer, Converted Garage
- Style: Ranch
- Roof: Shingle
- Exterior Misc: Other
- Outbuilding Features: Storage Shed
- Utilities - Other: Sewer, Metered Water - GRU
- Utilities Provider: GRU
- Certifications: Other
- Green Features: Fiberglass Batt
- Bathroom Features: Single Vanity
- Parking: Carport - 1 Car
- Road Ownership: State
- Condition: Other
- Dining Area: Breakfast Bar
- Exterior Finish: Brick
- Parcel Number: 06656-632-001
- Legal Description: SUNNINGDALE PB H-23 LOT 32A OR 1816/1878
Price history
| Date | Event | Price |
|---|---|---|
| 2/4/2025 | Sold | $380,000+65.2%$158/sqft |
Source: Public Record Report a problem | ||
| 11/15/2019 | Sold | $230,000-9%$96/sqft |
Source: Public Record Report a problem | ||
| 11/12/2019 | Pending sale | $252,707$105/sqft |
Source: Keller Williams Gainesville Realty Partners #425797 Report a problem | ||
| 6/6/2019 | Listed for sale | $252,707$105/sqft |
Source: Keller Williams Gainesville Realty Partners #425797 Report a problem | ||
Public tax history
| Year | Property taxes | Tax assessment |
|---|---|---|
| 2025 | $4,526 +2.2% | $236,968 +2.9% |
| 2024 | $4,431 +4.1% | $230,289 +3% |
| 2023 | $4,256 +3.5% | $223,582 +3% |
Find assessor info on the county website
Neighborhood: 32607
Nearby schools
GreatSchools rating
- 2/10Myra Terwilliger Elementary SchoolGrades: PK-5Distance: 1.3 mi
- 7/10Kanapaha Middle SchoolGrades: 6-8Distance: 3.7 mi
- 6/10F. W. Buchholz High SchoolGrades: 5,9-12Distance: 2.1 mi
Get a cash offer in 3 minutes
Find out how much your home could sell for in as little as 3 minutes with a no-obligation cash offer.
Estimated market value$372,000
Get a cash offer in 3 minutes
Find out how much your home could sell for in as little as 3 minutes with a no-obligation cash offer.
Estimated market value
$372,000

