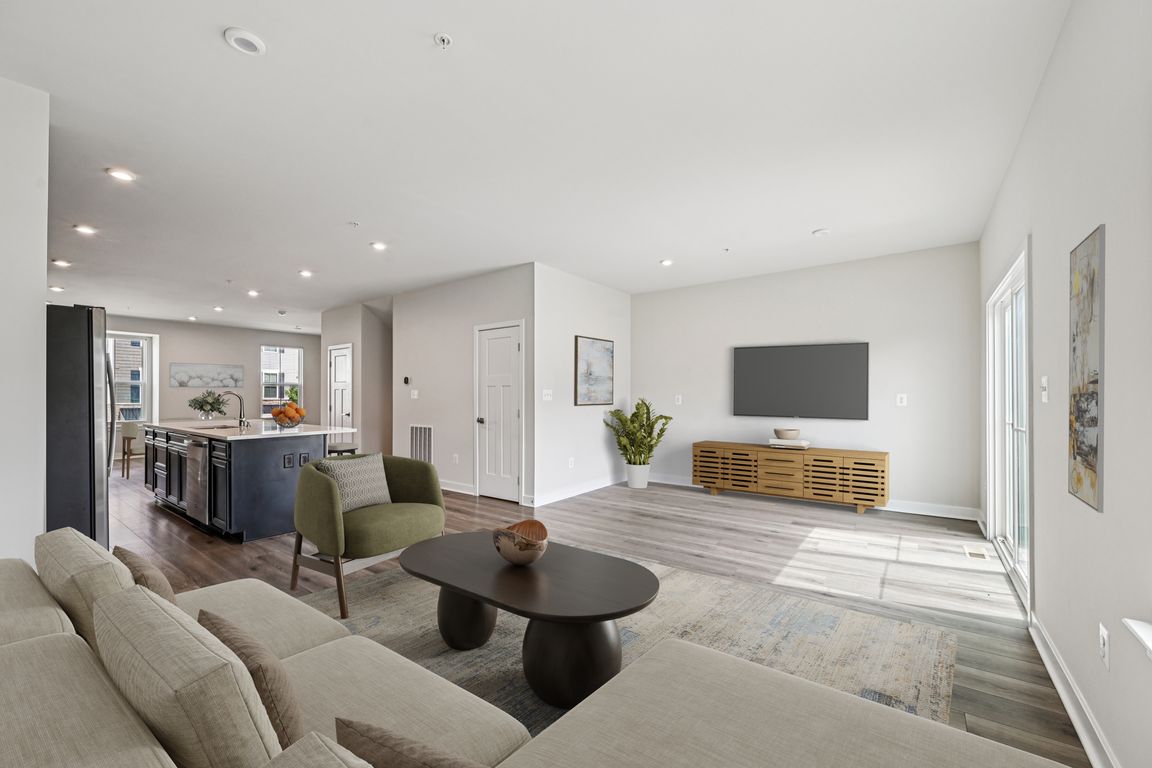
For sale
$699,000
3beds
2,426sqft
8119 Primrose Ln, Laurel, MD 20723
3beds
2,426sqft
Townhouse
Built in 2023
2,024 sqft
2 Attached garage spaces
$288 price/sqft
$106 monthly HOA fee
What's special
Modern finishesSpacious composite deckPremium cabinetryDouble wall ovensGourmet kitchenLuxurious primary suiteFull-size laundry room
Welcome to 8119 Primrose Lane, a stunning interior townhome offering 3 bedrooms, 3 full baths, and 1 half bath, located in sought-after Howard County. Built in 2023 and purchased as new construction in August, this home features modern finishes and thoughtful upgrades throughout. The gourmet kitchen is the heart of ...
- 9 days
- on Zillow |
- 801 |
- 26 |
Source: Bright MLS,MLS#: MDHW2053026
Travel times
Kitchen
Living Room
Primary Bedroom
Zillow last checked: 7 hours ago
Listing updated: July 22, 2025 at 07:23am
Listed by:
Bob Chew 410-465-4440,
Samson Properties 2406308689,
Listing Team: The Bob And Ronna Group, Co-Listing Team: The Bob And Ronna Group,Co-Listing Agent: Madeleine C Rothe 443-233-1188,
Samson Properties
Source: Bright MLS,MLS#: MDHW2053026
Facts & features
Interior
Bedrooms & bathrooms
- Bedrooms: 3
- Bathrooms: 4
- Full bathrooms: 3
- 1/2 bathrooms: 1
- Main level bathrooms: 1
Basement
- Area: 0
Heating
- Forced Air, Natural Gas
Cooling
- Central Air, Electric
Appliances
- Included: Microwave, Cooktop, Dishwasher, Disposal, Dryer, Exhaust Fan, Double Oven, Oven, Refrigerator, Stainless Steel Appliance(s), Washer, Tankless Water Heater
Features
- Dining Area, Open Floorplan, Kitchen Island, Recessed Lighting, Walk-In Closet(s), Soaking Tub, Bathroom - Stall Shower, Bathroom - Tub Shower, Upgraded Countertops, 9'+ Ceilings, Dry Wall, High Ceilings, Tray Ceiling(s)
- Flooring: Carpet, Ceramic Tile, Luxury Vinyl
- Basement: Finished
- Has fireplace: No
Interior area
- Total structure area: 2,426
- Total interior livable area: 2,426 sqft
- Finished area above ground: 2,426
- Finished area below ground: 0
Video & virtual tour
Property
Parking
- Total spaces: 2
- Parking features: Garage Faces Front, Inside Entrance, Attached, Driveway
- Attached garage spaces: 2
- Has uncovered spaces: Yes
Accessibility
- Accessibility features: None
Features
- Levels: Three
- Stories: 3
- Patio & porch: Deck
- Exterior features: Lighting, Sidewalks
- Pool features: Community
Lot
- Size: 2,024 Square Feet
Details
- Additional structures: Above Grade, Below Grade
- Parcel number: 1406604152
- Zoning: R
- Special conditions: Standard
Construction
Type & style
- Home type: Townhouse
- Architectural style: Craftsman
- Property subtype: Townhouse
Materials
- Stone
- Foundation: Slab
Condition
- New construction: No
- Year built: 2023
Utilities & green energy
- Sewer: Public Sewer
- Water: Public
Community & HOA
Community
- Subdivision: Wellington Farms
HOA
- Has HOA: Yes
- HOA fee: $106 monthly
Location
- Region: Laurel
Financial & listing details
- Price per square foot: $288/sqft
- Tax assessed value: $609,000
- Annual tax amount: $8,649
- Date on market: 7/16/2025
- Listing agreement: Exclusive Right To Sell
- Listing terms: Cash,Conventional,FHA,VA Loan
- Ownership: Fee Simple