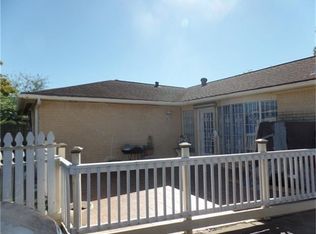This home is centrally located near 610 59 and Beltway 8. Home is 10 Minutes to Sugar Land and 15 minutes from The Galleria and the Downtown/Medical Center. This spacious 3 bedroom 2 Bath has new laminate wood flooring Roof HVAC and Water heater. $50 applications fee for anyone over 18 years of age. Tenant is responsible for utilities .
This property is off market, which means it's not currently listed for sale or rent on Zillow. This may be different from what's available on other websites or public sources.
