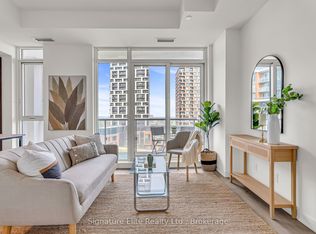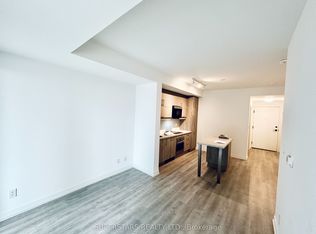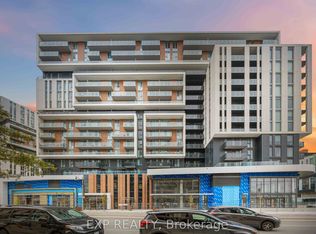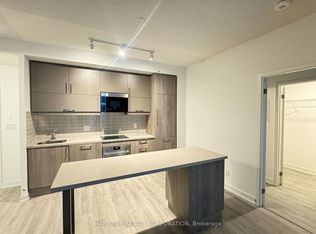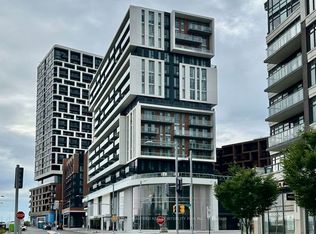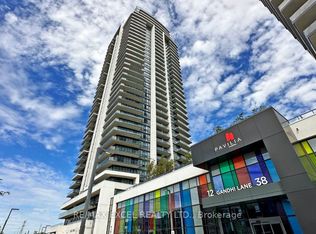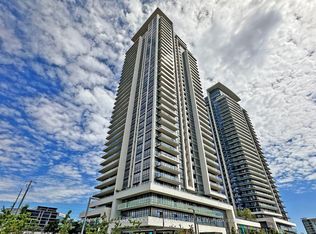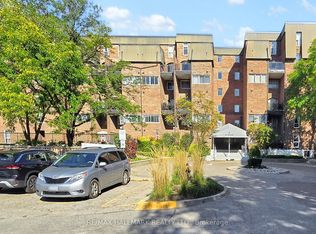8119 Birchmount Rd #738, Markham, ON L6G 0E5
What's special
- 30 days |
- 1 |
- 0 |
Likely to sell faster than
Zillow last checked: 8 hours ago
Listing updated: December 03, 2025 at 08:20am
RE/MAX HALLMARK REALTY LTD.
Facts & features
Interior
Bedrooms & bathrooms
- Bedrooms: 2
- Bathrooms: 2
Primary bedroom
- Level: Main
- Dimensions: 3.76 x 3.25
Bedroom 2
- Level: Main
- Dimensions: 4.06 x 2.44
Dining room
- Level: Main
- Dimensions: 3.1 x 2.44
Kitchen
- Level: Main
- Dimensions: 2.51 x 2.39
Living room
- Level: Main
- Dimensions: 3.12 x 2.9
Heating
- Forced Air, Gas
Cooling
- Central Air
Appliances
- Included: Built-In Oven
- Laundry: In-Suite Laundry
Features
- Flooring: Carpet Free
- Basement: None
- Has fireplace: No
Interior area
- Living area range: 700-799 null
Video & virtual tour
Property
Parking
- Total spaces: 1
- Parking features: None
- Has garage: Yes
Features
- Exterior features: Open Balcony
Details
- Parcel number: 300800382
Construction
Type & style
- Home type: Apartment
- Property subtype: Apartment
Materials
- Concrete
Community & HOA
HOA
- Amenities included: Concierge, Exercise Room, Party Room/Meeting Room, Rooftop Deck/Garden, Visitor Parking
- Services included: CAC Included, Common Elements Included, Building Insurance Included, Parking Included
- HOA fee: C$561 monthly
- HOA name: YRSCC
Location
- Region: Markham
Financial & listing details
- Annual tax amount: C$2,274
- Date on market: 12/2/2025
By pressing Contact Agent, you agree that the real estate professional identified above may call/text you about your search, which may involve use of automated means and pre-recorded/artificial voices. You don't need to consent as a condition of buying any property, goods, or services. Message/data rates may apply. You also agree to our Terms of Use. Zillow does not endorse any real estate professionals. We may share information about your recent and future site activity with your agent to help them understand what you're looking for in a home.
Price history
Price history
Price history is unavailable.
Public tax history
Public tax history
Tax history is unavailable.Climate risks
Neighborhood: Markham Centre
Nearby schools
GreatSchools rating
No schools nearby
We couldn't find any schools near this home.
- Loading
