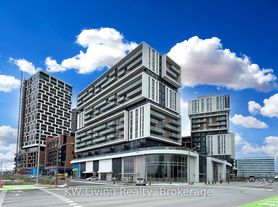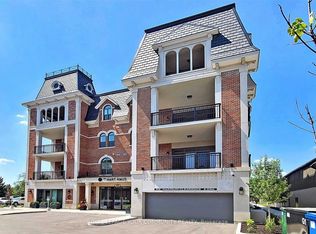Step into luxury living with this brand-new 2 bedroom + den with 2 full bathrooms. Den has doors and can be used as a 3rd bedroom. At 1260 sq ft and 10-foot smooth ceilings makes it feel very spacious with an abundance of natural light. This corner unit offers stunning South and West exposure with unobstructed views perfect to enjoy on your private balcony. The modern kitchen is a showstopper with sleek quartz countertops, high-end built-in appliances, centre island and top-tier upgrades throughout. Located steps away from everything you needYork University, YMCA, GoodLife Fitness, VIP Cineplex, restaurants, and shops. Plus, easy access to Hwy 404/407, Viva Transit, and the GO Station. Enjoy the convenience of 1 parking space and a locker. Dont miss this incredible opportunity to live in one of Markhams most vibrant communities!
IDX information is provided exclusively for consumers' personal, non-commercial use, that it may not be used for any purpose other than to identify prospective properties consumers may be interested in purchasing, and that data is deemed reliable but is not guaranteed accurate by the MLS .
Apartment for rent
C$3,900/mo
8119 Birchmount Rd #1806, Markham, ON L6G 0H5
3beds
Price may not include required fees and charges.
Apartment
Available now
Air conditioner, central air
Ensuite laundry
1 Parking space parking
Natural gas, forced air
What's special
Abundance of natural lightCorner unitUnobstructed viewsPrivate balconyModern kitchenSleek quartz countertopsHigh-end built-in appliances
- 6 days |
- -- |
- -- |
Zillow last checked: 8 hours ago
Listing updated: December 06, 2025 at 07:37pm
Travel times
Facts & features
Interior
Bedrooms & bathrooms
- Bedrooms: 3
- Bathrooms: 2
- Full bathrooms: 2
Heating
- Natural Gas, Forced Air
Cooling
- Air Conditioner, Central Air
Appliances
- Laundry: Ensuite
Features
- Separate Heating Controls, Separate Hydro Meter
Property
Parking
- Total spaces: 1
- Parking features: Private
- Details: Contact manager
Features
- Exterior features: Balcony, Concierge, Enclosed Balcony, Ensuite, Guest Suites, Gym, Heating included in rent, Heating system: Forced Air, Heating: Gas, Lot Features: Public Transit, Rec./Commun.Centre, Parking included in rent, Party Room/Meeting Room, Private, Public Transit, Rec./Commun.Centre, Rooftop Deck/Garden, Separate Heating Controls, Separate Hydro Meter, View Type: Clear, Visitor Parking, Water included in rent, YRSCC
Construction
Type & style
- Home type: Apartment
- Property subtype: Apartment
Utilities & green energy
- Utilities for property: Water
Community & HOA
Community
- Features: Fitness Center
HOA
- Amenities included: Fitness Center
Location
- Region: Markham
Financial & listing details
- Lease term: Contact For Details
Price history
Price history is unavailable.
Neighborhood: Markham Centre
Nearby schools
GreatSchools rating
No schools nearby
We couldn't find any schools near this home.
There are 6 available units in this apartment building

