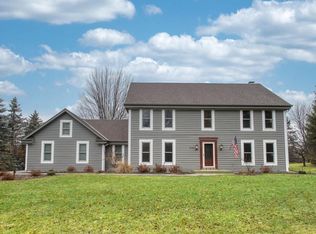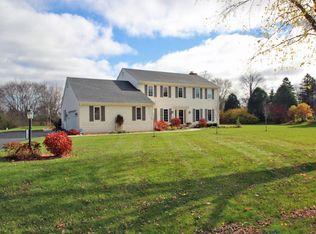Closed
$550,000
8118 West Freistadt ROAD, Mequon, WI 53097
5beds
4,260sqft
Single Family Residence
Built in 1987
0.97 Acres Lot
$568,800 Zestimate®
$129/sqft
$5,359 Estimated rent
Home value
$568,800
$478,000 - $677,000
$5,359/mo
Zestimate® history
Loading...
Owner options
Explore your selling options
What's special
Exquisite 5-bedroom, 3.5-bath brick 1.5-story home in the prestigious Woodridge Estates, within the sought-after Mequon-Thiensville School District. The gourmet kitchen boasts granite countertops, a breakfast bar, and a tiled backsplash, seamlessly flowing into the dinette and spacious family room with a natural fireplace and vaulted wood-beamed ceiling. A bay window in the dinette overlooks the serene, secluded backyard. 2 of the 5 bedrooms have attached baths. Upper level offers two generously sized bedrooms. Enjoy the convenience of a 1st-floor laundry, a finished lower level with a rec room and flex space, plus a 2-car attached garage. The mature, tree-lined lot provides a private deck and custom pizza oven, perfect for entertaining.
Zillow last checked: 8 hours ago
Listing updated: March 31, 2025 at 02:48am
Listed by:
Sean Lentz 262-707-6267,
Forward Realty Partners
Bought with:
Pat Tasker
Source: WIREX MLS,MLS#: 1901835 Originating MLS: Metro MLS
Originating MLS: Metro MLS
Facts & features
Interior
Bedrooms & bathrooms
- Bedrooms: 5
- Bathrooms: 4
- Full bathrooms: 3
- 1/2 bathrooms: 1
- Main level bedrooms: 3
Primary bedroom
- Level: Main
- Area: 208
- Dimensions: 16 x 13
Bedroom 2
- Level: Main
- Area: 165
- Dimensions: 15 x 11
Bedroom 3
- Level: Main
- Area: 110
- Dimensions: 11 x 10
Bedroom 4
- Level: Upper
- Area: 221
- Dimensions: 17 x 13
Bedroom 5
- Level: Upper
- Area: 286
- Dimensions: 22 x 13
Bathroom
- Features: Ceramic Tile, Whirlpool, Master Bedroom Bath: Tub/No Shower, Master Bedroom Bath: Tub/Shower Combo, Master Bedroom Bath
Dining room
- Level: Main
- Area: 143
- Dimensions: 13 x 11
Family room
- Level: Main
- Area: 240
- Dimensions: 20 x 12
Kitchen
- Level: Main
- Area: 312
- Dimensions: 24 x 13
Living room
- Level: Main
- Area: 280
- Dimensions: 20 x 14
Heating
- Natural Gas, Forced Air
Cooling
- Central Air
Appliances
- Included: Dishwasher, Disposal, Dryer, Microwave, Oven, Range, Refrigerator, Washer
Features
- High Speed Internet, Pantry, Walk-In Closet(s)
- Flooring: Wood or Sim.Wood Floors
- Basement: Block,Finished,Full,Radon Mitigation System
Interior area
- Total structure area: 4,260
- Total interior livable area: 4,260 sqft
- Finished area above ground: 3,300
- Finished area below ground: 960
Property
Parking
- Total spaces: 2.5
- Parking features: Garage Door Opener, Attached, 2 Car, 1 Space
- Attached garage spaces: 2.5
Features
- Levels: Two
- Stories: 2
- Patio & porch: Deck, Patio
- Has spa: Yes
- Spa features: Bath
Lot
- Size: 0.97 Acres
- Features: Wooded
Details
- Additional structures: Garden Shed
- Parcel number: 141190001000
- Zoning: RES
- Special conditions: Arms Length
Construction
Type & style
- Home type: SingleFamily
- Architectural style: Contemporary
- Property subtype: Single Family Residence
Materials
- Brick, Brick/Stone
Condition
- 21+ Years
- New construction: No
- Year built: 1987
Utilities & green energy
- Sewer: Public Sewer
- Water: Shared Well
- Utilities for property: Cable Available
Community & neighborhood
Location
- Region: Mequon
- Subdivision: Woodridge Estates
- Municipality: Mequon
HOA & financial
HOA
- Has HOA: Yes
- HOA fee: $500 annually
Price history
| Date | Event | Price |
|---|---|---|
| 3/28/2025 | Sold | $550,000-8.3%$129/sqft |
Source: | ||
| 3/3/2025 | Contingent | $599,900$141/sqft |
Source: | ||
| 1/24/2025 | Price change | $599,900-4%$141/sqft |
Source: | ||
| 12/13/2024 | Listed for sale | $624,900+66.6%$147/sqft |
Source: | ||
| 10/20/2016 | Sold | $375,000-1.3%$88/sqft |
Source: Public Record Report a problem | ||
Public tax history
| Year | Property taxes | Tax assessment |
|---|---|---|
| 2024 | $5,485 +6.8% | $393,500 |
| 2023 | $5,138 +0.6% | $393,500 |
| 2022 | $5,106 -0.8% | $393,500 |
Find assessor info on the county website
Neighborhood: 53097
Nearby schools
GreatSchools rating
- 6/10Wilson Elementary SchoolGrades: PK-5Distance: 1.7 mi
- 7/10Steffen Middle SchoolGrades: 6-8Distance: 1.6 mi
- 10/10Homestead High SchoolGrades: 9-12Distance: 2.2 mi
Schools provided by the listing agent
- High: Homestead
- District: Mequon-Thiensville
Source: WIREX MLS. This data may not be complete. We recommend contacting the local school district to confirm school assignments for this home.

Get pre-qualified for a loan
At Zillow Home Loans, we can pre-qualify you in as little as 5 minutes with no impact to your credit score.An equal housing lender. NMLS #10287.
Sell for more on Zillow
Get a free Zillow Showcase℠ listing and you could sell for .
$568,800
2% more+ $11,376
With Zillow Showcase(estimated)
$580,176
