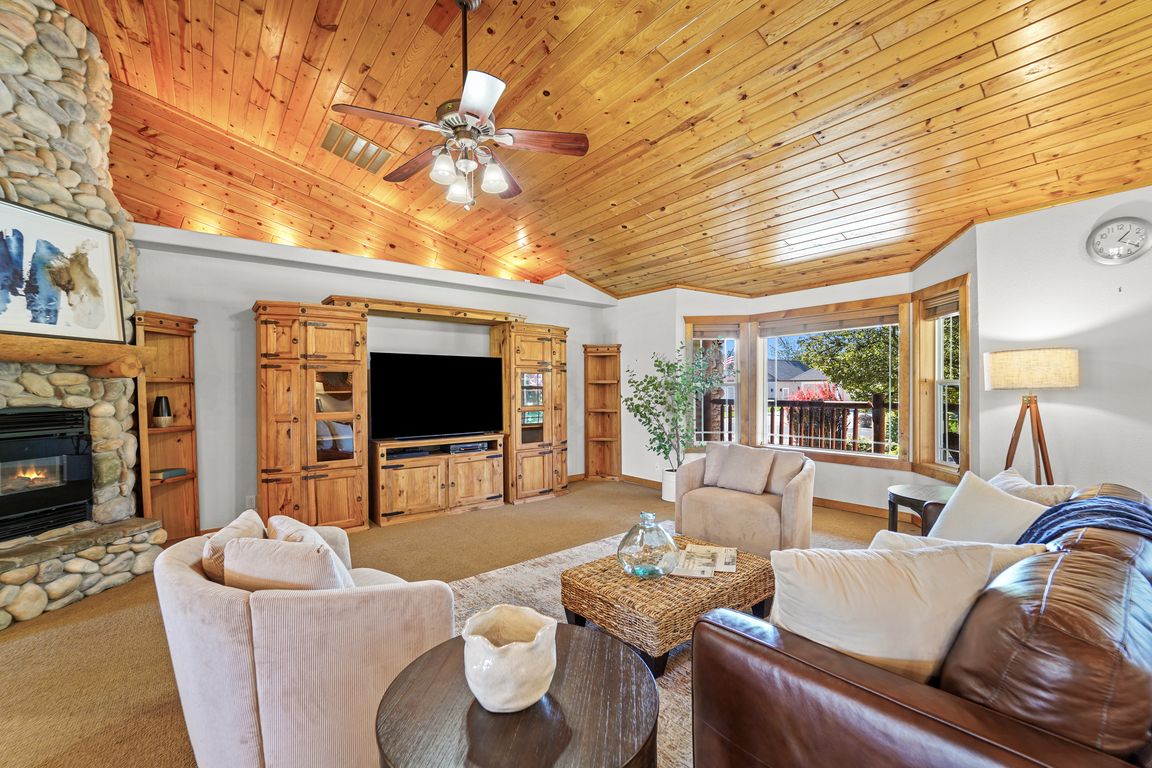Open: Sun 12pm-3pm

Active
$1,050,000
4beds
3baths
3,200sqft
8118 S Slide Creek Ln, Meridian, ID 83642
4beds
3baths
3,200sqft
Single family residence
Built in 2003
1 Acres
3 Attached garage spaces
$328 price/sqft
$450 quarterly HOA fee
What's special
Split-bedroom designFenced-in garden spaceDedicated home officeQuiet one-acre lotBeautiful covered deck
Finally, a property that fits your life. This 4-bed, 3-bath home in the highly sought after subdivision Danskin Ridge offers a beautiful, open layout on a quiet one-acre lot. Enjoy the privacy of a split-bedroom design and a dedicated home office. The upstairs bonus room includes its own en-suite, creating the ...
- 3 days |
- 1,159 |
- 50 |
Likely to sell faster than
Source: IMLS,MLS#: 98965456
Travel times
Living Room
Kitchen
Primary Bedroom
Zillow last checked: 7 hours ago
Listing updated: October 24, 2025 at 11:04pm
Listed by:
Andrew Coleman 208-724-8791,
Realty ONE Group Professionals
Source: IMLS,MLS#: 98965456
Facts & features
Interior
Bedrooms & bathrooms
- Bedrooms: 4
- Bathrooms: 3
- Main level bathrooms: 2
- Main level bedrooms: 3
Primary bedroom
- Level: Main
- Area: 360
- Dimensions: 18 x 20
Bedroom 2
- Level: Main
- Area: 182
- Dimensions: 14 x 13
Bedroom 3
- Level: Main
- Area: 196
- Dimensions: 14 x 14
Bedroom 4
- Level: Main
- Area: 160
- Dimensions: 10 x 16
Kitchen
- Level: Main
- Area: 238
- Dimensions: 14 x 17
Heating
- Heated, Forced Air, Natural Gas
Cooling
- Central Air
Appliances
- Included: Gas Water Heater, ENERGY STAR Qualified Water Heater, Tank Water Heater, Dishwasher, Disposal, Double Oven, Oven/Range Built-In, Refrigerator, Washer, Dryer, Water Softener Owned, Gas Oven
Features
- Office, Workbench, Bed-Master Main Level, Split Bedroom, Den/Office, Great Room, Rec/Bonus, Two Master Bedrooms, Double Vanity, Walk-In Closet(s), Walk In Shower, Breakfast Bar, Pantry, Kitchen Island, Solid Surface Counters, Number of Baths Main Level: 2, Number of Baths Upper Level: 1
- Flooring: Concrete, Tile, Bamboo/Cork, Carpet
- Has basement: No
- Number of fireplaces: 1
- Fireplace features: One, Gas, Insert
Interior area
- Total structure area: 3,200
- Total interior livable area: 3,200 sqft
- Finished area above ground: 3,200
- Finished area below ground: 0
Video & virtual tour
Property
Parking
- Total spaces: 3
- Parking features: Garage Door Access, Attached, RV Access/Parking, Driveway
- Attached garage spaces: 3
- Has uncovered spaces: Yes
- Details: Garage: 35X35
Accessibility
- Accessibility features: Handicapped, Bathroom Bars, Roll In Shower, Accessible Hallway(s), See Remarks, Accessible Approach with Ramp
Features
- Levels: Single w/ Upstairs Bonus Room
- Patio & porch: Covered Patio/Deck
- Exterior features: Dog Run
- Fencing: Full,Vinyl
Lot
- Size: 1 Acres
- Dimensions: 224 x 195
- Features: 1 - 4.99 AC, Garden, Irrigation Available, Auto Sprinkler System, Full Sprinkler System, Pressurized Irrigation Sprinkler System
Details
- Additional structures: Shop
- Parcel number: R1727720130
Construction
Type & style
- Home type: SingleFamily
- Property subtype: Single Family Residence
Materials
- Insulation, Frame, Metal Siding, Stone, Vinyl Siding
- Foundation: Crawl Space
- Roof: Composition,Architectural Style
Condition
- Year built: 2003
Utilities & green energy
- Electric: 220 Volts
- Sewer: Holding Tank, Other
- Water: Public, Shared Well
- Utilities for property: Sewer Connected, Electricity Connected, Natural Gas Connected
Green energy
- Indoor air quality: Ventilation
Community & HOA
Community
- Subdivision: Danskin Ridge
HOA
- Has HOA: Yes
- HOA fee: $450 quarterly
Location
- Region: Meridian
Financial & listing details
- Price per square foot: $328/sqft
- Tax assessed value: $876,400
- Annual tax amount: $3,651
- Date on market: 10/22/2025
- Listing terms: Cash,Conventional,VA Loan
- Ownership: Fee Simple
- Electric utility on property: Yes