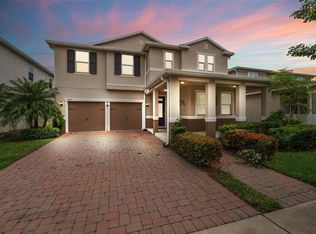One or more photo(s) has been virtually staged. "One or more photo(s) was virtually staged." Winter Garden living in the much sought out community of Summerlake. An incredibly open floor-plan. The kitchen overlooks both the eat in kitchen area and the living room. Solid wood cabinets with crown molding, skylights, walk-in pantry, beautiful backsplash, stainless-steel appliances, convection oven and kitchen island with breakfast bar create a space as beautiful as it is functional. All bedrooms have walk in closets. King size primary bedroom has his and her walk in closets, separate vanities, garden tub and nice size walk in shower. Bedroom 1 has its' own bathroom making it perfect for a guest room. Additional bonus room can be used as an office, den or theatre room. Very large laundry room and mud room. Beautiful screened in back patio complimented with pavers (Owner will leave grill). Three car tandem garage with lots of shelving for storage. Tankless gas water heater provides for energy savings. Landscaping in front is taken care of by the HOA. Amenities of the community include pool, fitness center, dog park, tennis courts, playground & clubhouse.Make your appointment today. Make your appointment today.
House for rent
$3,599/mo
8118 Key West Dove St, Winter Garden, FL 34787
4beds
3,097sqft
Price is base rent and doesn't include required fees.
Singlefamily
Available Mon Jun 9 2025
Cats, small dogs OK
Central air
In unit laundry
3 Attached garage spaces parking
Central
What's special
Three car tandem garageLarge laundry roomBonus roomBeautiful backsplashTheatre roomOpen floor-planGarden tub
- 31 days
- on Zillow |
- -- |
- -- |
Travel times
Facts & features
Interior
Bedrooms & bathrooms
- Bedrooms: 4
- Bathrooms: 3
- Full bathrooms: 3
Heating
- Central
Cooling
- Central Air
Appliances
- Included: Dishwasher, Disposal, Dryer, Microwave, Oven, Range, Refrigerator, Washer
- Laundry: In Unit, Laundry Room
Features
- Crown Molding, Eat-in Kitchen, Living Room/Dining Room Combo, Open Floorplan, Primary Bedroom Main Floor, Solid Surface Counters, Solid Wood Cabinets, Split Bedroom, Stone Counters, Tray Ceiling(s), Walk-In Closet(s)
- Flooring: Carpet, Laminate
Interior area
- Total interior livable area: 3,097 sqft
Property
Parking
- Total spaces: 3
- Parking features: Attached, Driveway, Covered
- Has attached garage: Yes
- Details: Contact manager
Features
- Stories: 1
- Exterior features: Blinds, Clubhouse, Covered, Crown Molding, Den/Library/Office, Driveway, Eat-in Kitchen, Fitness Center, Floor Covering: Ceramic, Flooring: Ceramic, Flooring: Laminate, Front Porch, Garage Door Opener, Garage Faces Rear, Great Room, Heating system: Central, In County, Inside Utility, Irrigation System, Laundry Room, Living Room/Dining Room Combo, Lot Features: In County, Sidewalk, Open Floorplan, Park, Pet Park, Playground, Pool, Primary Bedroom Main Floor, Rear Porch, Screened, Sidewalk, Sidewalks, Skylight(s), Solid Surface Counters, Solid Wood Cabinets, Split Bedroom, Stone Counters, Summerlake Community Association, Tandem, Tankless Water Heater, Tennis Court(s), Thermal Windows, Tray Ceiling(s), Walk-In Closet(s), Window Treatments
Details
- Parcel number: 272334831506040
Construction
Type & style
- Home type: SingleFamily
- Property subtype: SingleFamily
Condition
- Year built: 2014
Community & HOA
Community
- Features: Clubhouse, Fitness Center, Playground, Tennis Court(s)
HOA
- Amenities included: Fitness Center, Tennis Court(s)
Location
- Region: Winter Garden
Financial & listing details
- Lease term: Contact For Details
Price history
| Date | Event | Price |
|---|---|---|
| 5/6/2025 | Price change | $3,599-2.7%$1/sqft |
Source: Stellar MLS #O6302063 | ||
| 4/23/2025 | Listed for rent | $3,700$1/sqft |
Source: Stellar MLS #O6302063 | ||
| 1/16/2019 | Sold | $415,000-2.3%$134/sqft |
Source: Public Record | ||
| 10/11/2018 | Listed for sale | $424,900+9%$137/sqft |
Source: WATSON REALTY CORP #O5739776 | ||
| 9/29/2015 | Listing removed | $389,727$126/sqft |
Source: Exit Realty Access, LLC #O5231082S | ||
![[object Object]](https://photos.zillowstatic.com/fp/9e262f06de06a44999859c441cacbd28-p_i.jpg)
