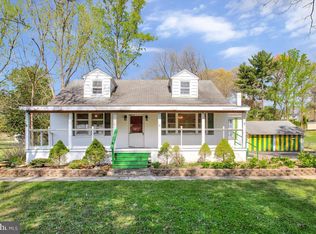PRICE IMPROVED ON THIS LOVELY MAINTAINED AND UPDATED 3 BEDROOM, 2 BATH CONTEMPORARY HOME LOCATED IN THE SOUGHT AFTER KINGSVILLE AREA! HOME FEATURES NEWER KITCHEN WITH GRANITE COUNTER TOPS AND STAINLESS STEEL APPLIANCES! HOUSE HAS BEEN PROFESSIONALLY PAINTED AND NEW CARPET INSTALLED! JUST WAITING FOR YOUR FINISHING TOUCHES!! UPSTAIRS BATH FEATURES HOT TUB AND SEPARATE SHOWER! LARGE BALCONY OFF OF MASTER BEDROOM! SCREENED PORCH AND PATIO OFF OF KITCHEN PERFECT FOR YOUR SUMMER ENJOYMENT!! OVER SIZED 35 X 20 2+ CAR GARAGE WITH BESSLER STAIRS TO ATTIC FOR PLENTY OF STORAGE!! ALL OF THIS AND SITUATED ON OVER A HALF ACRE OF GROUND FOR YOUR PRIVACY! SHOW AND SELL TODAY! WILL NOT LAST!! MOTIVATED SELLERS!!
This property is off market, which means it's not currently listed for sale or rent on Zillow. This may be different from what's available on other websites or public sources.
