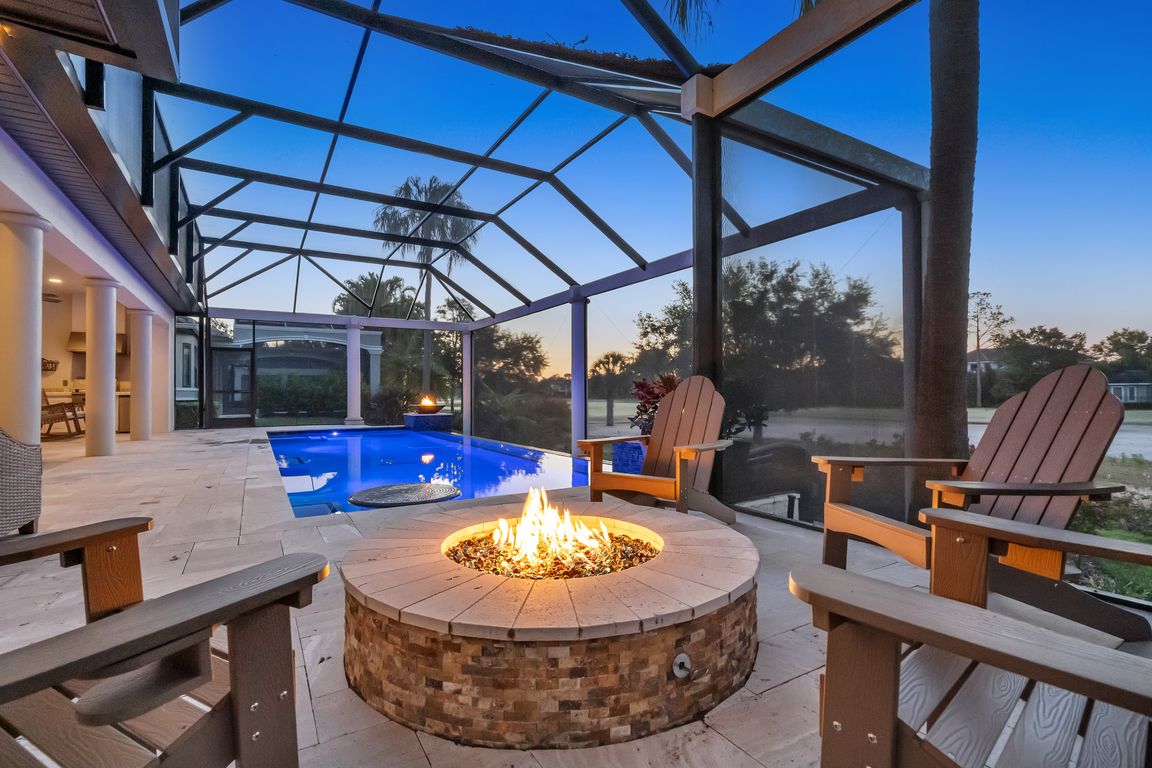
For sale
$1,599,000
4beds
3,264sqft
8117 Whitford Ct, Windermere, FL 34786
4beds
3,264sqft
Single family residence
Built in 2004
0.26 Acres
2 Attached garage spaces
$490 price/sqft
What's special
Modern comfortsGranite countertopsCozy breakfast nookResort-style outdoor livingGas rangeTemperature-controlled heatingFrench doors
''Under contract accepting back up offers'' Stunning Custom Golf Course Estate in Keene's Pointe-Featuring Newly Designed Infinity Pool. Premier Amenities available through the Golden Bear Golf Club membership. Experience the pinnacle of luxury living in this exquisite 4-bedroom, 3-bathroom custom-built home nestled along the golf course in Keene's Pointe—one of Central ...
- 19 days |
- 1,814 |
- 77 |
Source: CPAR,MLS#: 772548 Originating MLS: Central Panhandle Association of REALTORS
Originating MLS: Central Panhandle Association of REALTORS
Travel times
Screened Patio/Pool
Kitchen
Living Room
Primary Bedroom
Zillow last checked: 7 hours ago
Listing updated: October 15, 2025 at 10:22am
Listed by:
Mary L Tisdale 850-866-8867,
Keller Williams Realty Emerald
Source: CPAR,MLS#: 772548 Originating MLS: Central Panhandle Association of REALTORS
Originating MLS: Central Panhandle Association of REALTORS
Facts & features
Interior
Bedrooms & bathrooms
- Bedrooms: 4
- Bathrooms: 3
- Full bathrooms: 3
Rooms
- Room types: Bedroom, Dining Room, Great Room, Kitchen, Primary Bedroom
Primary bedroom
- Description: approx please verify
- Level: First
- Dimensions: 23 x 13
Bedroom
- Description: approx please verify
- Level: First
- Dimensions: 12 x 12
Bedroom
- Description: approx please verify
- Level: First
- Dimensions: 12 x 12
Dining room
- Description: approx please verify
- Level: First
- Dimensions: 14 x 11
Great room
- Description: approx please verify
- Level: First
- Dimensions: 26 x 15
Kitchen
- Description: approx please verify
- Level: First
- Dimensions: 15 x 9
Heating
- Central, Electric, Fireplace(s), Natural Gas
Cooling
- Central Air, Ceiling Fan(s)
Appliances
- Included: Dishwasher, Disposal, Microwave, Refrigerator, Range Hood, Wine Cooler
Features
- Breakfast Bar, Crown Molding, Fireplace, Pantry, Split Bedrooms, Shutters
- Flooring: Laminate, Tile
- Windows: Plantation Shutters
- Has fireplace: Yes
- Fireplace features: Gas
Interior area
- Total structure area: 3,264
- Total interior livable area: 3,264 sqft
Property
Parking
- Total spaces: 2.5
- Parking features: Attached, Garage, Golf Cart Garage, Garage Door Opener
- Attached garage spaces: 2.5
Features
- Patio & porch: Porch, Screened
- Exterior features: Sprinkler/Irrigation, Fire Pit, Porch
- Pool features: Electric Heat, In Ground, Screen Enclosure, Salt Water
Lot
- Size: 0.26 Acres
- Dimensions: 70 x 160
- Features: Landscaped, Sprinkler System
Details
- Parcel number: 292328407505410
- Zoning description: Resid Single Family
Construction
Type & style
- Home type: SingleFamily
- Architectural style: Craftsman
- Property subtype: Single Family Residence
Materials
- Concrete, Stucco
Condition
- New construction: No
- Year built: 2004
Utilities & green energy
- Sewer: Septic Tank
- Utilities for property: Electricity Available, Septic Available, Underground Utilities
Community & HOA
Community
- Features: Barbecue, Sidewalks
- Security: Gated with Guard, 24 Hour Security, Smoke Detector(s)
- Subdivision: Other
HOA
- Has HOA: Yes
- Amenities included: Boat Ramp, Gated
- Services included: Maintenance Grounds, Security
Location
- Region: Windermere
Financial & listing details
- Price per square foot: $490/sqft
- Tax assessed value: $1,048,498
- Annual tax amount: $16,582
- Date on market: 10/2/2025
- Electric utility on property: Yes