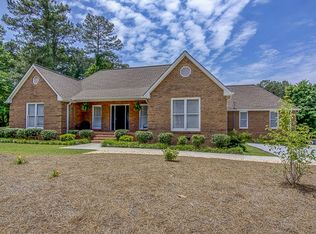Closed
$475,000
8117 Spivey Rd, Jonesboro, GA 30236
4beds
2,722sqft
Single Family Residence, Residential
Built in 1988
0.74 Acres Lot
$472,500 Zestimate®
$175/sqft
$2,581 Estimated rent
Home value
$472,500
$397,000 - $567,000
$2,581/mo
Zestimate® history
Loading...
Owner options
Explore your selling options
What's special
4 BR Brick Ranch with Golf Course Views & Private Saltwater Pool! This well-maintained four-sided brick ranch has a split bedroom floor plan with hardwoods throughout. Both bathrooms on the main level, as well as the kitchen, were completely renovated in 2021. The roomy kitchen sits between a big breakfast area—with a huge custom-built table and built-in seating—and a formal dining room, making it a great spot for family meals or hosting friends. Relax on the full-length deck with views of the golf course or unwind in your private saltwater pool with surrounding privacy hedges. A pool house with a half bath provides ample room for pool supplies. The fenced backyard also includes a large grassy area—perfect for kids or pets. The lot extends past the garden to the tree line. The partially finished basement features a full bath, large flex/game room, tons of storage, and a separate driveway to the basement garage and workshop. Lake Spivey Country Club conveniently sits adjacent to beautiful Clayton County walking and bike trails. Located just a few minutes from shopping, dining, I-75, I-285, Clayton County International Park, picnic areas, playgrounds, Lake Spivey Splash Park, a community use building with a workout facility and much more. Less than 30 minutes to the Atlanta airport and downtown Atlanta.
Zillow last checked: 8 hours ago
Listing updated: July 22, 2025 at 10:57pm
Listing Provided by:
LANE FARMER,
Keller Williams Realty ATL Part
Bought with:
LANE FARMER, 150459
Keller Williams Realty ATL Part
Source: FMLS GA,MLS#: 7573452
Facts & features
Interior
Bedrooms & bathrooms
- Bedrooms: 4
- Bathrooms: 3
- Full bathrooms: 3
- Main level bathrooms: 2
- Main level bedrooms: 4
Primary bedroom
- Features: Master on Main
- Level: Master on Main
Bedroom
- Features: Master on Main
Primary bathroom
- Features: Double Vanity, Separate Tub/Shower, Soaking Tub
Dining room
- Features: Seats 12+
Kitchen
- Features: Pantry, Solid Surface Counters, Other
Heating
- Central, Forced Air, Natural Gas
Cooling
- Central Air
Appliances
- Included: Double Oven, Gas Water Heater, Microwave, Other
- Laundry: In Hall
Features
- Double Vanity, Tray Ceiling(s), Walk-In Closet(s), Other
- Flooring: Carpet, Hardwood
- Windows: Double Pane Windows
- Basement: Exterior Entry,Partial,Other
- Number of fireplaces: 1
- Fireplace features: Family Room, Masonry, Wood Burning Stove
- Common walls with other units/homes: No Common Walls
Interior area
- Total structure area: 2,722
- Total interior livable area: 2,722 sqft
Property
Parking
- Total spaces: 4
- Parking features: Parking Pad
- Has uncovered spaces: Yes
Accessibility
- Accessibility features: None
Features
- Levels: Two
- Stories: 2
- Patio & porch: Deck, Patio
- Exterior features: None
- Pool features: In Ground, Salt Water
- Spa features: None
- Fencing: Back Yard
- Has view: Yes
- View description: Other
- Waterfront features: None
- Body of water: None
Lot
- Size: 0.74 Acres
- Dimensions: 139 x 229
- Features: Open Lot, Sloped
Details
- Additional structures: None
- Parcel number: 12023A B014
- Other equipment: None
- Horse amenities: None
Construction
Type & style
- Home type: SingleFamily
- Architectural style: Traditional
- Property subtype: Single Family Residence, Residential
Materials
- Brick
- Foundation: None
- Roof: Composition
Condition
- Resale
- New construction: No
- Year built: 1988
Utilities & green energy
- Electric: None
- Sewer: Septic Tank
- Water: Public
- Utilities for property: Cable Available, Electricity Available, Natural Gas Available, Other
Green energy
- Energy efficient items: Thermostat
- Energy generation: None
Community & neighborhood
Security
- Security features: Security System Owned
Community
- Community features: Golf
Location
- Region: Jonesboro
- Subdivision: Lake Spivey
HOA & financial
HOA
- Has HOA: Yes
- HOA fee: $210 annually
Other
Other facts
- Road surface type: None
Price history
| Date | Event | Price |
|---|---|---|
| 7/17/2025 | Sold | $475,000-4.8%$175/sqft |
Source: | ||
| 6/16/2025 | Pending sale | $499,000$183/sqft |
Source: | ||
| 5/22/2025 | Listed for sale | $499,000$183/sqft |
Source: | ||
Public tax history
| Year | Property taxes | Tax assessment |
|---|---|---|
| 2024 | $6,264 +17.5% | $169,280 -2.8% |
| 2023 | $5,329 -10% | $174,200 +9.2% |
| 2022 | $5,920 | $159,560 +35.8% |
Find assessor info on the county website
Neighborhood: 30236
Nearby schools
GreatSchools rating
- 6/10Arnold Elementary SchoolGrades: PK-5Distance: 3.5 mi
- 6/10M. D. Roberts Middle SchoolGrades: 6-8Distance: 2.6 mi
- 4/10Jonesboro High SchoolGrades: 9-12Distance: 3.2 mi
Schools provided by the listing agent
- Elementary: Arnold
- Middle: M.D. Roberts
- High: Jonesboro
Source: FMLS GA. This data may not be complete. We recommend contacting the local school district to confirm school assignments for this home.
Get a cash offer in 3 minutes
Find out how much your home could sell for in as little as 3 minutes with a no-obligation cash offer.
Estimated market value
$472,500
Get a cash offer in 3 minutes
Find out how much your home could sell for in as little as 3 minutes with a no-obligation cash offer.
Estimated market value
$472,500
