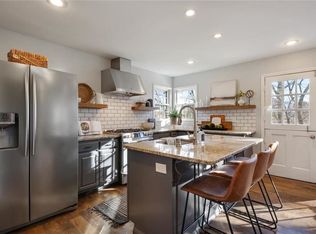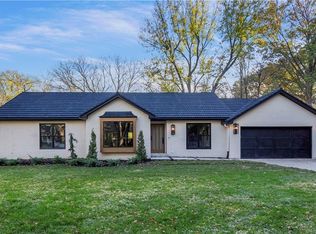Sold
Price Unknown
8117 Sagamore Rd, Leawood, KS 66206
3beds
2,181sqft
Single Family Residence
Built in 1964
0.62 Acres Lot
$623,600 Zestimate®
$--/sqft
$4,513 Estimated rent
Home value
$623,600
$580,000 - $673,000
$4,513/mo
Zestimate® history
Loading...
Owner options
Explore your selling options
What's special
AMAZING home on a large .62 acre lot in the desired Leawood subdivision. FRESH PAINT and BEAUTIFUL refinished hardwood floors. You will love the open floor plan that provides tons of living space on the main floor. Newer updated kitchen has large island, a double oven, granite counters and walk in pantry. Walk out to a new LARGE SIZED deck and updated patio that are great for outdoor entertaining. Private backyard and the extra large lot backs to trees and lots of privacy. Larger, relaxing primary bedroom with walk in closet, separate vanities and walk-in shower in the primary bathroom! Generously sized bedrooms with great closets. Lower level family room with a wet bar and half bathroom. Large sub-basement for extra storage and a separate room for an office or workout room. Very close to shopping, restaurants and entertainment. Located in the desired Shawnee Mission East school boundary. Hurry this won't last long.
Zillow last checked: 8 hours ago
Listing updated: August 22, 2024 at 09:43am
Listing Provided by:
Liz Jaeger 913-221-4028,
ReeceNichols - Leawood
Bought with:
Elizabeth LeMark, SP00226531
BHG Kansas City Homes
Source: Heartland MLS as distributed by MLS GRID,MLS#: 2495908
Facts & features
Interior
Bedrooms & bathrooms
- Bedrooms: 3
- Bathrooms: 3
- Full bathrooms: 2
- 1/2 bathrooms: 1
Primary bedroom
- Features: All Carpet, Ceiling Fan(s), Walk-In Closet(s)
- Level: Second
Bedroom 2
- Level: Second
Bedroom 3
- Level: Second
Primary bathroom
- Features: Ceramic Tiles, Double Vanity, Shower Only
- Level: Second
Bathroom 2
- Level: Second
Dining room
- Level: First
Dining room
- Level: First
Half bath
- Level: Lower
Hearth room
- Features: Built-in Features, Fireplace
- Level: First
Kitchen
- Features: Granite Counters, Kitchen Island, Pantry
- Level: First
Recreation room
- Features: Walk-In Closet(s)
- Level: Lower
Heating
- Forced Air
Cooling
- Electric
Appliances
- Included: Dishwasher, Disposal, Microwave, Built-In Electric Oven
- Laundry: Laundry Room, Lower Level
Features
- Ceiling Fan(s), Kitchen Island, Pantry, Walk-In Closet(s)
- Flooring: Wood
- Windows: Window Coverings
- Basement: Concrete,Finished,Garage Entrance,Walk-Out Access
- Number of fireplaces: 1
- Fireplace features: Great Room
Interior area
- Total structure area: 2,181
- Total interior livable area: 2,181 sqft
- Finished area above ground: 1,907
- Finished area below ground: 274
Property
Parking
- Total spaces: 2
- Parking features: Attached, Garage Door Opener, Garage Faces Side
- Attached garage spaces: 2
Features
- Patio & porch: Deck, Patio
- Fencing: Metal,Wood
Lot
- Size: 0.62 Acres
Details
- Parcel number: HP240000001412
Construction
Type & style
- Home type: SingleFamily
- Architectural style: Traditional
- Property subtype: Single Family Residence
Materials
- Shingle Siding
- Roof: Composition
Condition
- Year built: 1964
Utilities & green energy
- Sewer: Public Sewer
- Water: Public
Community & neighborhood
Location
- Region: Leawood
- Subdivision: Leawood
HOA & financial
HOA
- Has HOA: Yes
- HOA fee: $350 annually
- Services included: Curbside Recycle, Trash
Other
Other facts
- Listing terms: Cash,Conventional,FHA,VA Loan
- Ownership: Private
Price history
| Date | Event | Price |
|---|---|---|
| 8/19/2024 | Sold | -- |
Source: | ||
| 7/12/2024 | Pending sale | $575,000$264/sqft |
Source: | ||
| 7/11/2024 | Listed for sale | $575,000+43.8%$264/sqft |
Source: | ||
| 9/16/2019 | Sold | -- |
Source: | ||
| 7/31/2019 | Pending sale | $400,000$183/sqft |
Source: ReeceNichols CC Plaza #2172707 Report a problem | ||
Public tax history
| Year | Property taxes | Tax assessment |
|---|---|---|
| 2024 | $7,735 +4.2% | $72,818 +4.9% |
| 2023 | $7,423 +17.8% | $69,425 +17.5% |
| 2022 | $6,299 | $59,076 +8.9% |
Find assessor info on the county website
Neighborhood: 66206
Nearby schools
GreatSchools rating
- 9/10Corinth Elementary SchoolGrades: PK-6Distance: 1 mi
- 8/10Indian Hills Middle SchoolGrades: 7-8Distance: 2.6 mi
- 8/10Shawnee Mission East High SchoolGrades: 9-12Distance: 1.4 mi
Schools provided by the listing agent
- Elementary: Corinth
- Middle: Indian Hills
- High: SM East
Source: Heartland MLS as distributed by MLS GRID. This data may not be complete. We recommend contacting the local school district to confirm school assignments for this home.
Get a cash offer in 3 minutes
Find out how much your home could sell for in as little as 3 minutes with a no-obligation cash offer.
Estimated market value
$623,600

