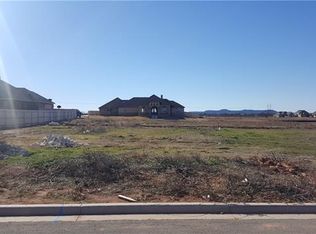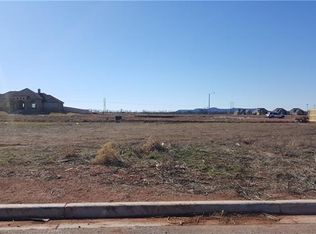Sold
Price Unknown
8117 S Ridge Vw, Abilene, TX 79606
4beds
2,009sqft
Single Family Residence
Built in 2022
0.31 Acres Lot
$386,600 Zestimate®
$--/sqft
$3,072 Estimated rent
Home value
$386,600
$360,000 - $418,000
$3,072/mo
Zestimate® history
Loading...
Owner options
Explore your selling options
What's special
Welcome to this beautiful home built in 2022 --Masterful design and modern luxury in this 4 bedroom 2 bathroom home. The open floor plan has a generous living space and stylish finishes providing you with the perfect setting for relaxing and entertaining. The chef-inspired kitchen features quartz countertops, center island and stainless steel appliances, including a Gas cooktop. The kitchen also has a big walk in pantry. The primary bedroom suite has the perfect private space with a quartz vanity, walk in shower, and free standing tub. Luxury Vinyl flooring throughout the home except carpet in the bedrooms. Warm up to a great fire in the beautiful fireplace situated in the living area. Sellers say it keeps the house nice and toasty during the cold. This beauty does not have your normal sized lot that it sits on because this lot is .309 of an acre. That's a big deal. Close to the Wylie West Schools, shopping and so much more! Some fresh interior paint recently
Zillow last checked: 8 hours ago
Listing updated: June 19, 2025 at 07:32pm
Listed by:
Terri Collum 0712407,
Epique Realty LLC 512-387-0722
Bought with:
Laqutia Martin
Epique Realty LLC
Source: NTREIS,MLS#: 20820698
Facts & features
Interior
Bedrooms & bathrooms
- Bedrooms: 4
- Bathrooms: 2
- Full bathrooms: 2
Primary bedroom
- Features: Ceiling Fan(s), Dual Sinks, Separate Shower, Walk-In Closet(s)
- Level: First
- Dimensions: 16 x 14
Bedroom
- Features: Walk-In Closet(s)
- Level: First
- Dimensions: 11 x 11
Bedroom
- Level: First
- Dimensions: 11 x 11
Bedroom
- Features: Walk-In Closet(s)
- Level: First
- Dimensions: 12 x 11
Living room
- Features: Ceiling Fan(s), Fireplace
- Level: First
- Dimensions: 28 x 19
Heating
- Central, Electric
Cooling
- Central Air, Electric
Appliances
- Included: Dishwasher, Electric Oven, Gas Cooktop, Disposal, Microwave
- Laundry: Washer Hookup, Electric Dryer Hookup, Laundry in Utility Room
Features
- Decorative/Designer Lighting Fixtures, High Speed Internet, Kitchen Island, Open Floorplan, Pantry, Cable TV, Walk-In Closet(s)
- Flooring: Carpet, Luxury Vinyl Plank
- Has basement: No
- Number of fireplaces: 1
- Fireplace features: Masonry, Wood Burning
Interior area
- Total interior livable area: 2,009 sqft
Property
Parking
- Total spaces: 2
- Parking features: Door-Single, Driveway, Garage, Garage Door Opener
- Attached garage spaces: 2
- Has uncovered spaces: Yes
Features
- Levels: One
- Stories: 1
- Patio & porch: Covered
- Pool features: None
- Fencing: Wood
Lot
- Size: 0.31 Acres
Details
- Parcel number: 993513
- Special conditions: Standard
Construction
Type & style
- Home type: SingleFamily
- Architectural style: Traditional,Detached
- Property subtype: Single Family Residence
Materials
- Brick
- Foundation: Slab
- Roof: Composition
Condition
- Year built: 2022
Utilities & green energy
- Sewer: Public Sewer
- Water: Public
- Utilities for property: Sewer Available, Water Available, Cable Available
Community & neighborhood
Location
- Region: Abilene
- Subdivision: Caprock Rdg Add Sec 1
HOA & financial
HOA
- Has HOA: Yes
- HOA fee: $120 annually
- Services included: Maintenance Structure
- Association name: Caprock Ridge/ Joe Rogers
- Association phone: 325-668-8056
Price history
| Date | Event | Price |
|---|---|---|
| 5/13/2025 | Sold | -- |
Source: NTREIS #20820698 Report a problem | ||
| 4/18/2025 | Pending sale | $365,000$182/sqft |
Source: NTREIS #20820698 Report a problem | ||
| 4/12/2025 | Listing removed | $365,000$182/sqft |
Source: NTREIS #20820698 Report a problem | ||
| 4/11/2025 | Contingent | $365,000$182/sqft |
Source: NTREIS #20820698 Report a problem | ||
| 3/13/2025 | Price change | $365,000-0.8%$182/sqft |
Source: NTREIS #20820698 Report a problem | ||
Public tax history
Tax history is unavailable.
Neighborhood: Far Southside
Nearby schools
GreatSchools rating
- 8/10Wylie J High SchoolGrades: 5-8Distance: 0.3 mi
- 6/10Wylie High SchoolGrades: 9-12Distance: 1.7 mi
- 8/10Wylie Intermediate SchoolGrades: 3-4Distance: 0.7 mi
Schools provided by the listing agent
- Elementary: Wylie West
- High: Wylie
- District: Wylie ISD, Taylor Co.
Source: NTREIS. This data may not be complete. We recommend contacting the local school district to confirm school assignments for this home.

