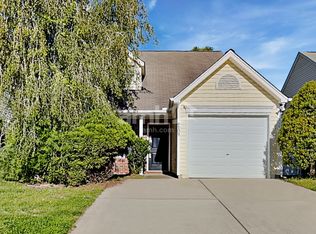Sold for $339,000 on 11/20/23
$339,000
8117 Inverbrass Ct, Raleigh, NC 27616
3beds
1,414sqft
Single Family Residence, Residential
Built in 2003
4,356 Square Feet Lot
$316,500 Zestimate®
$240/sqft
$1,690 Estimated rent
Home value
$316,500
$301,000 - $332,000
$1,690/mo
Zestimate® history
Loading...
Owner options
Explore your selling options
What's special
Great North Raleigh location WALKING distance to Lowe's foods, Planet fitness, CVS pharmacy, so many places at Forestville Crossing Shopping Center. Home has FIRST and SECOND floor master bedrooms! All new paint in home! New flooring includes LVP and Carpet. New granite countertops in Kitchen with backsplash and new appliances to include a fridge that conveys! One car garage and fenced in yard. This home is a perfect home and great location. Minutes to 540 and US 1!
Zillow last checked: 8 hours ago
Listing updated: October 27, 2025 at 11:35pm
Listed by:
Melanie Osborne 919-218-3586,
Coldwell Banker Advantage
Bought with:
Kathy Suzanne Bennett, 317648
Raleigh Realty Inc.
Source: Doorify MLS,MLS#: 2533155
Facts & features
Interior
Bedrooms & bathrooms
- Bedrooms: 3
- Bathrooms: 3
- Full bathrooms: 2
- 1/2 bathrooms: 1
Heating
- Electric
Cooling
- Electric
Appliances
- Included: Dishwasher, Electric Water Heater, Microwave, Plumbed For Ice Maker, Refrigerator
- Laundry: Main Level
Features
- Cathedral Ceiling(s), Ceiling Fan(s), Granite Counters, Living/Dining Room Combination, Pantry, Master Downstairs, Second Primary Bedroom, Shower Only, Walk-In Closet(s)
- Flooring: Carpet, Vinyl
- Number of fireplaces: 1
- Fireplace features: Blower Fan, Electric, Living Room
Interior area
- Total structure area: 1,414
- Total interior livable area: 1,414 sqft
- Finished area above ground: 1,414
- Finished area below ground: 0
Property
Parking
- Total spaces: 1
- Parking features: Concrete, Driveway, Garage, Garage Door Opener, Garage Faces Front
- Garage spaces: 1
Features
- Levels: One and One Half
- Stories: 1
- Patio & porch: Patio, Porch
- Exterior features: Fenced Yard, Rain Gutters
- Has view: Yes
Lot
- Size: 4,356 sqft
- Features: Cul-De-Sac
Details
- Parcel number: 1747581878
Construction
Type & style
- Home type: SingleFamily
- Architectural style: Traditional
- Property subtype: Single Family Residence, Residential
Materials
- Stone, Vinyl Siding
- Foundation: Slab
Condition
- New construction: No
- Year built: 2003
Utilities & green energy
- Sewer: Public Sewer
- Water: Public
Community & neighborhood
Location
- Region: Raleigh
- Subdivision: Brighton
HOA & financial
HOA
- Has HOA: Yes
- HOA fee: $66 quarterly
Price history
| Date | Event | Price |
|---|---|---|
| 12/8/2023 | Listing removed | -- |
Source: BURMLS #2533155 Report a problem | ||
| 12/1/2023 | Pending sale | $339,900+0.3%$240/sqft |
Source: BURMLS #2533155 Report a problem | ||
| 11/20/2023 | Sold | $339,000-0.3%$240/sqft |
Source: | ||
| 9/22/2023 | Pending sale | $339,900$240/sqft |
Source: | ||
| 9/20/2023 | Listed for sale | $339,900+139.4%$240/sqft |
Source: | ||
Public tax history
| Year | Property taxes | Tax assessment |
|---|---|---|
| 2025 | $2,442 +0.4% | $277,767 |
| 2024 | $2,432 +24.9% | $277,767 +57.1% |
| 2023 | $1,947 +7.6% | $176,788 |
Find assessor info on the county website
Neighborhood: Northeast Raleigh
Nearby schools
GreatSchools rating
- 4/10Harris Creek ElementaryGrades: PK-5Distance: 1.1 mi
- 9/10Rolesville Middle SchoolGrades: 6-8Distance: 2.4 mi
- 6/10Rolesville High SchoolGrades: 9-12Distance: 4 mi
Schools provided by the listing agent
- Elementary: Wake - Harris Creek
- Middle: Wake - Rolesville
- High: Wake - Rolesville
Source: Doorify MLS. This data may not be complete. We recommend contacting the local school district to confirm school assignments for this home.
Get a cash offer in 3 minutes
Find out how much your home could sell for in as little as 3 minutes with a no-obligation cash offer.
Estimated market value
$316,500
Get a cash offer in 3 minutes
Find out how much your home could sell for in as little as 3 minutes with a no-obligation cash offer.
Estimated market value
$316,500
