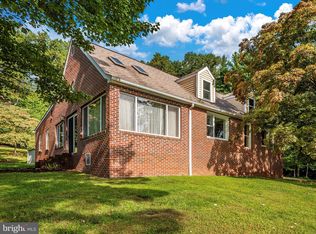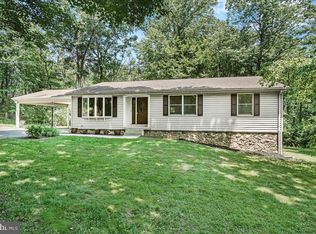Sold for $780,000
$780,000
8117 Edgewood Church Rd, Frederick, MD 21702
3beds
3,126sqft
Single Family Residence
Built in 2004
7.88 Acres Lot
$751,200 Zestimate®
$250/sqft
$3,628 Estimated rent
Home value
$751,200
$646,000 - $871,000
$3,628/mo
Zestimate® history
Loading...
Owner options
Explore your selling options
What's special
This stunning brick front Cape Cod was built in 2004. It offers a perfect blend of elegance and comfort with 3 spacious bedrooms and 3.5 bathrooms. Step inside to discover an inviting open floor plan featuring hardwood floors, crown moldings, and recessed lighting that create a warm ambiance throughout. The gourmet kitchen, complete with upgraded countertops and a pantry, flows seamlessly into the family room, perfect for entertaining. The home offers a primary suite on the main level with a fireplace, private bathroom with walk-in shower and a spacious walk-in closet. The fully finished basement adds valuable living space. Outside, enjoy the expansive 7.88-acre lot, partly wooded for privacy and tranquility, complemented by extensive hardscaping and charming outbuildings. Relax on the screened porch or patio, surrounded by nature. With an attached garage and ample parking, convenience is at your fingertips. There are additional parcels available for sale with this property that could add over 9 additional acres. Don’t miss this exceptional opportunity to own a piece of paradise!
Zillow last checked: 8 hours ago
Listing updated: March 31, 2025 at 06:38am
Listed by:
Jay Day 301-418-5395,
LPT Realty, LLC,
Listing Team: Jay Day And The Day Home Team, LLC At Lpt Realty,Co-Listing Team: Jay Day And The Day Home Team, LLC At Lpt Realty,Co-Listing Agent: Amy Beall 301-514-9089,
LPT Realty, LLC
Bought with:
(Chris) Reeder, 581222
Long & Foster Real Estate, Inc.
Source: Bright MLS,MLS#: MDFR2059172
Facts & features
Interior
Bedrooms & bathrooms
- Bedrooms: 3
- Bathrooms: 4
- Full bathrooms: 3
- 1/2 bathrooms: 1
- Main level bathrooms: 2
- Main level bedrooms: 1
Primary bedroom
- Features: Flooring - HardWood, Crown Molding, Lighting - Ceiling, Fireplace - Gas
- Level: Main
Bedroom 2
- Features: Flooring - Carpet
- Level: Upper
Bedroom 3
- Features: Flooring - Carpet, Ceiling Fan(s), Lighting - Ceiling, Walk-In Closet(s)
- Level: Upper
Primary bathroom
- Features: Flooring - Ceramic Tile, Walk-In Closet(s), Bathroom - Walk-In Shower, Double Sink, Recessed Lighting, Crown Molding
- Level: Main
Dining room
- Features: Flooring - HardWood, Chair Rail, Crown Molding, Lighting - Ceiling
- Level: Main
Family room
- Features: Recessed Lighting, Flooring - HardWood, Crown Molding, Fireplace - Gas
- Level: Main
Foyer
- Features: Flooring - HardWood, Lighting - Ceiling
- Level: Main
Other
- Features: Bathroom - Tub Shower, Flooring - Ceramic Tile
- Level: Upper
Other
- Features: Flooring - Vinyl, Bathroom - Stall Shower, Bathroom - Walk-In Shower
- Level: Lower
Half bath
- Features: Flooring - HardWood
- Level: Main
Kitchen
- Features: Kitchen - Electric Cooking, Flooring - HardWood, Recessed Lighting, Double Sink
- Level: Main
Laundry
- Features: Lighting - Ceiling
- Level: Main
Recreation room
- Features: Flooring - Carpet, Built-in Features, Recessed Lighting
- Level: Lower
Screened porch
- Features: Recessed Lighting, Ceiling Fan(s)
- Level: Main
Storage room
- Features: Flooring - Concrete, Lighting - Ceiling
- Level: Lower
Heating
- Heat Pump, Forced Air, Electric, Propane
Cooling
- Central Air, Electric
Appliances
- Included: Dishwasher, Disposal, Dryer, Washer, Cooktop, Refrigerator, Ice Maker, Water Conditioner - Owned, Humidifier, Extra Refrigerator/Freezer, Exhaust Fan, Microwave, Water Treat System, Electric Water Heater
- Laundry: Hookup, Main Level, Has Laundry, Dryer In Unit, Washer In Unit, Laundry Room
Features
- Ceiling Fan(s), Soaking Tub, Bathroom - Stall Shower, Bathroom - Tub Shower, Bathroom - Walk-In Shower, Built-in Features, Chair Railings, Crown Molding, Entry Level Bedroom, Family Room Off Kitchen, Open Floorplan, Formal/Separate Dining Room, Kitchen - Gourmet, Pantry, Primary Bath(s), Recessed Lighting, Upgraded Countertops, Walk-In Closet(s), 2 Story Ceilings, 9'+ Ceilings, Dry Wall
- Flooring: Carpet, Ceramic Tile, Hardwood, Wood
- Doors: French Doors
- Windows: Bay/Bow, Screens
- Basement: Finished,Partial,Connecting Stairway,Full,Heated,Improved,Interior Entry,Walk-Out Access,Windows
- Number of fireplaces: 2
- Fireplace features: Corner, Mantel(s), Gas/Propane
Interior area
- Total structure area: 3,610
- Total interior livable area: 3,126 sqft
- Finished area above ground: 2,226
- Finished area below ground: 900
Property
Parking
- Total spaces: 3
- Parking features: Built In, Garage Faces Side, Garage Door Opener, Inside Entrance, Asphalt, Attached, Driveway
- Attached garage spaces: 3
- Has uncovered spaces: Yes
Accessibility
- Accessibility features: None
Features
- Levels: Three
- Stories: 3
- Patio & porch: Patio, Porch, Roof, Screened, Screened Porch
- Exterior features: Bump-outs, Extensive Hardscape, Lighting
- Pool features: None
Lot
- Size: 7.88 Acres
- Features: Backs to Trees, Wooded, Private
Details
- Additional structures: Above Grade, Below Grade, Outbuilding
- Parcel number: 1121420042
- Zoning: .
- Special conditions: Standard
Construction
Type & style
- Home type: SingleFamily
- Architectural style: Cape Cod
- Property subtype: Single Family Residence
Materials
- Brick Front, Stick Built, Vinyl Siding
- Foundation: Other
- Roof: Asphalt,Metal
Condition
- Excellent
- New construction: No
- Year built: 2004
Utilities & green energy
- Sewer: Septic Exists
- Water: Well
- Utilities for property: Cable, Broadband
Community & neighborhood
Security
- Security features: Monitored
Location
- Region: Frederick
- Subdivision: None Available
Other
Other facts
- Listing agreement: Exclusive Right To Sell
- Ownership: Fee Simple
Price history
| Date | Event | Price |
|---|---|---|
| 3/31/2025 | Sold | $780,000+0.6%$250/sqft |
Source: | ||
| 2/18/2025 | Contingent | $775,000$248/sqft |
Source: | ||
| 2/14/2025 | Listed for sale | $775,000+210%$248/sqft |
Source: | ||
| 5/26/2010 | Sold | $250,000$80/sqft |
Source: Public Record Report a problem | ||
Public tax history
| Year | Property taxes | Tax assessment |
|---|---|---|
| 2025 | $1,285 +14.5% | $105,167 +14.5% |
| 2024 | $1,122 +22% | $91,833 +17% |
| 2023 | $920 | $78,500 |
Find assessor info on the county website
Neighborhood: 21702
Nearby schools
GreatSchools rating
- 8/10Whittier Elementary SchoolGrades: PK-5Distance: 1.3 mi
- 6/10West Frederick Middle SchoolGrades: 6-8Distance: 3.9 mi
- 4/10Frederick High SchoolGrades: 9-12Distance: 3.9 mi
Schools provided by the listing agent
- District: Frederick County Public Schools
Source: Bright MLS. This data may not be complete. We recommend contacting the local school district to confirm school assignments for this home.
Get a cash offer in 3 minutes
Find out how much your home could sell for in as little as 3 minutes with a no-obligation cash offer.
Estimated market value$751,200
Get a cash offer in 3 minutes
Find out how much your home could sell for in as little as 3 minutes with a no-obligation cash offer.
Estimated market value
$751,200

