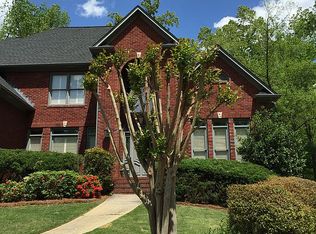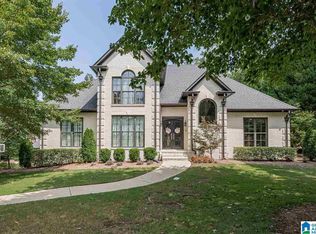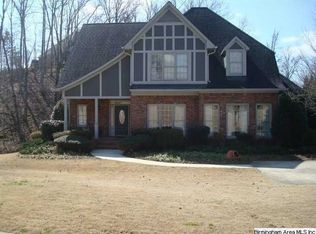Sold for $750,000
$750,000
8117 Castlehill Rd, Birmingham, AL 35242
4beds
4,755sqft
Single Family Residence
Built in 1995
0.34 Acres Lot
$751,400 Zestimate®
$158/sqft
$5,363 Estimated rent
Home value
$751,400
$624,000 - $909,000
$5,363/mo
Zestimate® history
Loading...
Owner options
Explore your selling options
What's special
Beautiful Brick Home with Personal Pool, ready for Summer. 2 Story Foyer, Formal Living Room and Dining Room, True Great Room w/double trey ceiling, gas fireplace. Kitchen has newly refinished cabinets, granite countertops, Stainless Appliances; large Breakfast Room, Sun/Hearth Room with built-in Sports Bar features and lots of windows. Half Bath. Huge Master Suite with double trey ceiling, Master Bath with double vanities, Jetted tub plus Large Shower. Laundry Room with Pet Sink. Pajama Stairs lead you to Upstairs: 3 Large Bedrooms, 2 Full Baths, attic storage. Large Rear yard has 16 X 38 Salt Water POOL with auto cleaner. Covered Screened Porch plus Open Deck. Finished Basement: Full Bath, Huge Den/Family Room plus room for storage of boats, bikes, etc. Room for 5 vehicles. Plantation Shutters in most rooms, crown molding thru out, central vac system, hardwood floors, fenced yard. Immaculate thru out.
Zillow last checked: 8 hours ago
Listing updated: November 20, 2025 at 01:22pm
Listed by:
Janice Folmar 205-222-2028,
ARC Realty 280
Bought with:
Tina Baum
RE/MAX Advantage
Source: GALMLS,MLS#: 21416195
Facts & features
Interior
Bedrooms & bathrooms
- Bedrooms: 4
- Bathrooms: 5
- Full bathrooms: 4
- 1/2 bathrooms: 1
Primary bedroom
- Level: First
Bedroom 1
- Level: Second
Bedroom 2
- Level: Second
Primary bathroom
- Level: First
Bathroom 1
- Level: Second
Bathroom 3
- Level: Basement
Dining room
- Level: First
Family room
- Level: First
Kitchen
- Features: Eat-in Kitchen, Kitchen Island
- Level: First
Basement
- Area: 2411
Heating
- Forced Air, Natural Gas
Cooling
- Central Air, Ceiling Fan(s)
Appliances
- Included: Electric Cooktop, Dishwasher, Microwave, Electric Oven, Self Cleaning Oven, Refrigerator, Stainless Steel Appliance(s), Gas Water Heater
- Laundry: Electric Dryer Hookup, Sink, Washer Hookup, Main Level, Laundry Room, Laundry (ROOM), Yes
Features
- Multiple Staircases, Recessed Lighting, High Ceilings, Cathedral/Vaulted, Crown Molding, Smooth Ceilings, Tray Ceiling(s), Soaking Tub, Separate Shower, Double Vanity, Tub/Shower Combo, Walk-In Closet(s)
- Flooring: Carpet, Hardwood, Tile
- Basement: Full,Partially Finished,Bath/Stubbed,Concrete
- Attic: Walk-In,Yes
- Number of fireplaces: 1
- Fireplace features: Gas Starter, Marble (FIREPL), Den, Gas
Interior area
- Total interior livable area: 4,755 sqft
- Finished area above ground: 3,608
- Finished area below ground: 1,147
Property
Parking
- Total spaces: 2
- Parking features: Attached, Basement, Driveway, Lower Level, Garage Faces Side
- Attached garage spaces: 2
- Has uncovered spaces: Yes
Features
- Levels: One and One Half
- Stories: 1
- Patio & porch: Covered, Open (PATIO), Patio, Porch Screened, Covered (DECK), Open (DECK), Screened (DECK), Deck
- Exterior features: Lighting, Sprinkler System
- Has private pool: Yes
- Pool features: Cleaning System, In Ground, Private
- Has spa: Yes
- Spa features: Bath
- Fencing: Fenced
- Has view: Yes
- View description: None
- Waterfront features: No
Lot
- Size: 0.34 Acres
- Features: Cul-De-Sac, Interior Lot, Few Trees, Subdivision
Details
- Parcel number: 038270003049.000
- Special conditions: N/A
Construction
Type & style
- Home type: SingleFamily
- Property subtype: Single Family Residence
Materials
- Brick
- Foundation: Basement
Condition
- Year built: 1995
Utilities & green energy
- Water: Public
- Utilities for property: Sewer Connected, Underground Utilities
Community & neighborhood
Security
- Security features: Gated with Guard
Community
- Community features: Gated, Park, Playground, Street Lights, Golf, Curbs
Location
- Region: Birmingham
- Subdivision: Greystone
HOA & financial
HOA
- Has HOA: Yes
- HOA fee: $1,675 annually
- Amenities included: Management
- Services included: Maintenance Grounds, Utilities for Comm Areas
Other
Other facts
- Price range: $750K - $750K
- Road surface type: Paved
Price history
| Date | Event | Price |
|---|---|---|
| 11/24/2025 | Sold | $750,000$158/sqft |
Source: Public Record Report a problem | ||
| 8/25/2025 | Sold | $750,000-1.2%$158/sqft |
Source: | ||
| 7/27/2025 | Contingent | $759,000$160/sqft |
Source: | ||
| 7/10/2025 | Price change | $759,000-2.6%$160/sqft |
Source: | ||
| 6/19/2025 | Price change | $779,000-2.5%$164/sqft |
Source: | ||
Public tax history
| Year | Property taxes | Tax assessment |
|---|---|---|
| 2025 | $5,262 +1.1% | $79,740 +1.1% |
| 2024 | $5,205 +11.7% | $78,880 +11.6% |
| 2023 | $4,661 +5.9% | $70,700 +6.1% |
Find assessor info on the county website
Neighborhood: 35242
Nearby schools
GreatSchools rating
- 10/10Greystone Elementary SchoolGrades: PK-5Distance: 2.4 mi
- 10/10Berry Middle SchoolGrades: 6-8Distance: 6.4 mi
- 10/10Spain Park High SchoolGrades: 9-12Distance: 6.4 mi
Schools provided by the listing agent
- Elementary: Greystone
- Middle: Berry
- High: Spain Park
Source: GALMLS. This data may not be complete. We recommend contacting the local school district to confirm school assignments for this home.
Get a cash offer in 3 minutes
Find out how much your home could sell for in as little as 3 minutes with a no-obligation cash offer.
Estimated market value$751,400
Get a cash offer in 3 minutes
Find out how much your home could sell for in as little as 3 minutes with a no-obligation cash offer.
Estimated market value
$751,400


