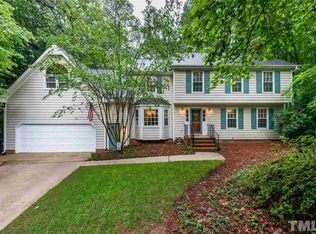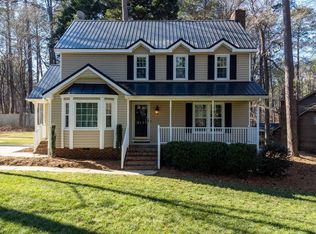Sold for $645,000
$645,000
8117 Brookwood Ct, Raleigh, NC 27613
3beds
2,386sqft
Single Family Residence, Residential
Built in 1980
0.9 Acres Lot
$630,300 Zestimate®
$270/sqft
$2,841 Estimated rent
Home value
$630,300
$599,000 - $668,000
$2,841/mo
Zestimate® history
Loading...
Owner options
Explore your selling options
What's special
Family Room: French door entry, vaulted ceilings w/ painted beams, engineered hardwoods, stone surround wood burning fireplace w/ mantle & access to screened porch. Kitchen: Tile floors, custom cabinets w/ granite countertops & backsplash, stainless steel appliances, pantry, and access to the breakfast room, laundry room, and screened porch. Oversized laundry room w/ deep sink, 1st floor guest bedroom. Formal dining room w/ hardwood floors and bay window. 2nd floor hall overlooks family room. Master bedroom w/ carpet, crown molding, 2 dormers w/ windows. Master Bathroom w/ tile floors, double vanity, & walk in Shower. Large secondary bedroom on 2nd floor. Oversized 2 car basement garage & storage space. Large wooded cul-de-sac lot and paver patio!
Zillow last checked: 8 hours ago
Listing updated: October 28, 2025 at 12:33am
Listed by:
Luis Santana 919-302-7474,
Raleigh Realty Inc.,
Jamie Welch 919-518-7040,
Raleigh Realty Inc.
Bought with:
Megan Florence, 307670
DASH Carolina
Source: Doorify MLS,MLS#: 10050465
Facts & features
Interior
Bedrooms & bathrooms
- Bedrooms: 3
- Bathrooms: 3
- Full bathrooms: 3
Heating
- Central, Heat Pump
Cooling
- Central Air, Heat Pump
Appliances
- Included: Dishwasher, Electric Range, Microwave
- Laundry: Main Level, Sink
Features
- Ceiling Fan(s), Crown Molding, Kitchen Island, Pantry, Smooth Ceilings, Vaulted Ceiling(s), Walk-In Closet(s)
- Flooring: Carpet, Hardwood, Tile
- Basement: Crawl Space
- Number of fireplaces: 1
- Fireplace features: Family Room, Wood Burning
Interior area
- Total structure area: 2,386
- Total interior livable area: 2,386 sqft
- Finished area above ground: 2,386
- Finished area below ground: 0
Property
Parking
- Total spaces: 2
- Parking features: Attached, Basement, Garage Faces Side, Oversized
- Attached garage spaces: 2
Features
- Levels: Two
- Stories: 2
- Patio & porch: Patio, Screened
- Has view: Yes
Lot
- Size: 0.90 Acres
- Features: Cul-De-Sac, Hardwood Trees, Landscaped, Wooded
Details
- Parcel number: 0787589052
- Zoning: R4
- Special conditions: Standard
Construction
Type & style
- Home type: SingleFamily
- Architectural style: Traditional
- Property subtype: Single Family Residence, Residential
Materials
- Brick Veneer, Fiber Cement
- Foundation: See Remarks
- Roof: Shingle
Condition
- New construction: No
- Year built: 1980
Utilities & green energy
- Sewer: Public Sewer
- Water: Public
Community & neighborhood
Location
- Region: Raleigh
- Subdivision: Kingsland Woods
HOA & financial
HOA
- Has HOA: Yes
- HOA fee: $65 annually
- Services included: None
Price history
| Date | Event | Price |
|---|---|---|
| 11/1/2024 | Sold | $645,000-0.8%$270/sqft |
Source: | ||
| 9/16/2024 | Pending sale | $650,000$272/sqft |
Source: | ||
| 9/6/2024 | Listed for sale | $650,000$272/sqft |
Source: | ||
Public tax history
| Year | Property taxes | Tax assessment |
|---|---|---|
| 2025 | $4,719 +0.4% | $538,852 |
| 2024 | $4,700 +25.8% | $538,852 +58.1% |
| 2023 | $3,735 +7.6% | $340,840 |
Find assessor info on the county website
Neighborhood: Northwest Raleigh
Nearby schools
GreatSchools rating
- 6/10Leesville Road ElementaryGrades: K-5Distance: 0.5 mi
- 10/10Leesville Road MiddleGrades: 6-8Distance: 0.6 mi
- 9/10Leesville Road HighGrades: 9-12Distance: 0.6 mi
Schools provided by the listing agent
- Elementary: Wake - Leesville Road
- Middle: Wake - Leesville Road
- High: Wake - Leesville Road
Source: Doorify MLS. This data may not be complete. We recommend contacting the local school district to confirm school assignments for this home.
Get a cash offer in 3 minutes
Find out how much your home could sell for in as little as 3 minutes with a no-obligation cash offer.
Estimated market value$630,300
Get a cash offer in 3 minutes
Find out how much your home could sell for in as little as 3 minutes with a no-obligation cash offer.
Estimated market value
$630,300

