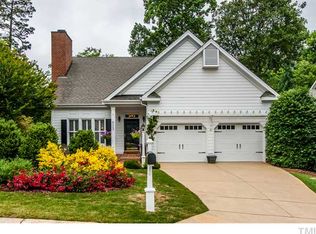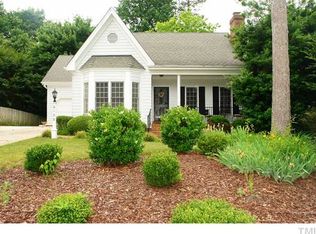Sold for $675,000
$675,000
8117 Bluffridge Dr, Raleigh, NC 27615
3beds
2,431sqft
Single Family Residence, Residential
Built in 1996
7,405.2 Square Feet Lot
$656,900 Zestimate®
$278/sqft
$2,695 Estimated rent
Home value
$656,900
$617,000 - $696,000
$2,695/mo
Zestimate® history
Loading...
Owner options
Explore your selling options
What's special
Welcome to your dream home in the heart of highly sought after Stonehenge! This light & bright stunner is close to all the conveniences nestled on a quiet cul-de-sac. Large kitchen with stainless appliances, granite countertops, a generous pantry, breakfast nook, and a center island make this kitchen beautiful and functional! The formal dining area just off the kitchen has plenty of room for those large family gatherings. The large living space right off the kitchen features a cozy gas fireplace and built-in shelves for extra storage and function. Head out to the deck and private fenced back yard to enjoy an afternoon tucked among the beautifully maintained mature landscaping. The primary suite is a private retreat offering tranquility and comfort, complete with a spa-like ensuite bathroom featuring dual vanities, a soaking tub, walk-in shower, and a substantial walk-in closet! There are 2 additional bedrooms and a full bath, perfect for family and friends! Laundry is also conveniently located on the second floor. Need room for that office, playroom, media room, or gym? The 3rd floor offers a large flex space with a wet bar. The layout is easily adaptable to suit your needs with ample room in a quiet space away from the rest of the home. 2 new HVAC units and hot water heater, new carpet upstairs, recent roof replacement. Refrigerator and dishwasher were also recently replaced. Lots of shopping, dining, and entertainment options within walking distance, as well as convenient access to highways and RDU Airport.
Zillow last checked: 8 hours ago
Listing updated: October 28, 2025 at 12:29am
Listed by:
CJ Tabor 919-247-4340,
Hudson Residential Brokerage
Bought with:
Travis Groome, 278706
Keller Williams Realty
Source: Doorify MLS,MLS#: 10041826
Facts & features
Interior
Bedrooms & bathrooms
- Bedrooms: 3
- Bathrooms: 3
- Full bathrooms: 2
- 1/2 bathrooms: 1
Heating
- Forced Air
Cooling
- Central Air
Appliances
- Included: Dishwasher, Disposal, Free-Standing Electric Range, Microwave, Refrigerator
- Laundry: Upper Level
Features
- Bathtub/Shower Combination, Bookcases, Built-in Features, Ceiling Fan(s), Double Vanity, Eat-in Kitchen, Granite Counters, Kitchen Island, Pantry, Separate Shower, Smooth Ceilings, Storage, Walk-In Closet(s), Walk-In Shower, Whirlpool Tub
- Flooring: Carpet, Ceramic Tile, Hardwood
- Number of fireplaces: 1
- Fireplace features: Living Room
- Common walls with other units/homes: No Common Walls
Interior area
- Total structure area: 2,431
- Total interior livable area: 2,431 sqft
- Finished area above ground: 2,431
- Finished area below ground: 0
Property
Parking
- Total spaces: 3
- Parking features: Concrete, Garage Door Opener, Garage Faces Front
- Attached garage spaces: 1
- Uncovered spaces: 2
Features
- Levels: Two
- Stories: 2
- Patio & porch: Covered, Deck
- Exterior features: Gas Grill, Private Yard
- Fencing: Back Yard
- Has view: Yes
Lot
- Size: 7,405 sqft
- Features: Back Yard, Cul-De-Sac, Front Yard, Landscaped
Details
- Parcel number: 0797693678
- Special conditions: Standard
Construction
Type & style
- Home type: SingleFamily
- Architectural style: Traditional
- Property subtype: Single Family Residence, Residential
Materials
- Masonite
- Foundation: Block
- Roof: Shingle
Condition
- New construction: No
- Year built: 1996
Utilities & green energy
- Sewer: Public Sewer
- Water: Public
Community & neighborhood
Location
- Region: Raleigh
- Subdivision: Stonehenge
Price history
| Date | Event | Price |
|---|---|---|
| 8/22/2024 | Sold | $675,000+3.8%$278/sqft |
Source: | ||
| 7/21/2024 | Pending sale | $650,000$267/sqft |
Source: | ||
| 7/17/2024 | Listed for sale | $650,000+55.1%$267/sqft |
Source: | ||
| 8/5/2020 | Sold | $419,000-1.4%$172/sqft |
Source: | ||
| 6/24/2020 | Pending sale | $425,000$175/sqft |
Source: Fonville Morisey/Stonehenge Sales Office #2320717 Report a problem | ||
Public tax history
| Year | Property taxes | Tax assessment |
|---|---|---|
| 2025 | $4,763 +0.4% | $543,873 |
| 2024 | $4,744 +3.5% | $543,873 +29.9% |
| 2023 | $4,583 +7.6% | $418,651 |
Find assessor info on the county website
Neighborhood: North Raleigh
Nearby schools
GreatSchools rating
- 7/10Lynn Road ElementaryGrades: PK-5Distance: 1.6 mi
- 5/10Carroll MiddleGrades: 6-8Distance: 3.8 mi
- 6/10Sanderson HighGrades: 9-12Distance: 2.6 mi
Schools provided by the listing agent
- Elementary: Wake - Lynn Road
- Middle: Wake - Carroll
- High: Wake - Sanderson
Source: Doorify MLS. This data may not be complete. We recommend contacting the local school district to confirm school assignments for this home.
Get a cash offer in 3 minutes
Find out how much your home could sell for in as little as 3 minutes with a no-obligation cash offer.
Estimated market value
$656,900

