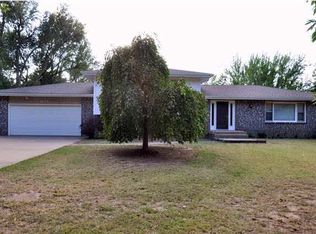Welcome to the last unplatted five acre lot in Wichita! At an impressive 5452 sq. ft., the home has been impeccably maintained, and shows an unbelievable pride in ownership. Steeped in Wichita history, the house was constructed by the original founder of the Vornado fan company in 1936, and has been owned by two former mayors since that time. Today, it maintains all of its original character and charm. Much of the flooring is still original hardwood, and a large portion of the mahogany trim has been restored to its original beauty. The heart of this home is the newly remodeled kitchen, featuring knotty alder cabinetry, granite, no-slam drawers, 5-burner gas cook top, pot filler, new appliances (including double oven), wine rack, and 10+ ft island. The original screened-in porch has been converted into a huge sun room connecting to the kitchen. It overlooks the huge paver patio with built-in gas grill, in-ground concrete pool, and hot tub area with pergola. The home continues to flow into the great room (also called "The Lodge"), which is complete with a vaulted, beamed ceiling and stone fireplace. From here, it is easy to find four of the five sizable bedrooms, with the largest spanning almost 340 sq. ft. The master bedroom features a massive closet, private balcony, and newly remodeled bath with colorful decorative tile and fixtures. Additionally, the main floor features a theatre room with movie carpet, massive laundry/mud room perfect for pool storage, large study with original mahogany built-in, 3 full baths, and 2 half baths. The basement boasts an impressive snooker room with wet bar, card night/wine cellar area, hobby room with closet and daylight window, and lots of storage. The home sits well back from the main road on a gorgeous wooded lot, which boasts tons of mature trees, a rose garden, greenhouse, workshop, fountain, full sprinkler system, and additional one-car garage. The owners regularly see rabbits, foxes, turkey, deer, racoons, and pheasant on the grounds.
This property is off market, which means it's not currently listed for sale or rent on Zillow. This may be different from what's available on other websites or public sources.
