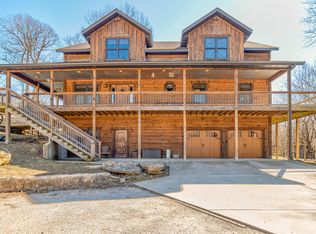Picturesque views of the country, fantastic kitchen, and beautifully designed master suite are just the beginning of what you will enjoy about this custom built home. The wrap-around deck invites you to enjoy drinks, food, or your favorite book while relaxing on it. Step inside & notice the beautiful solid hickory wood floors that are through out the home. There is nothing builder grade about this home. In the living room you will find a wood burning fireplace built w/reclaimed brick. Turn around & see a kitchen with beautiful marble counter tops, farmhouse sink, & alder cabinets. Master bath features dual vanities, walk-in dual showers, & jetted tub. Other features include, large pantry,storm shelter under the stairs, High efficiency ranged HVAC, 20 x 40 barn and more.
This property is off market, which means it's not currently listed for sale or rent on Zillow. This may be different from what's available on other websites or public sources.

