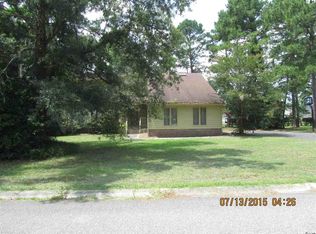Presenting this glamorous "Southern Living" 3 bedroom 2?? bath home located in the Burning Ridge community. An inviting front porch starts you off as you make your way into the sunlit living room with a wood burning fireplace and French doors that open up to the relaxing Carolina room. You notice the character of the hardwood flooring along with the crown moulding and the formal dining room with chair railing. The spacious kitchen comes with custom oak cabinets, breakfast bar, smooth flat top cooking area, wall oven, built-in microwave, and a breakfast nook. The first floor master suite has his & her closets with a master bath that includes vanity with dual sinks, jetted tub, and a step-in shower. Up stairs you will find a den with a palladium window and two large bedrooms which are joined together with a Jack & Jill bath. This distinctive home comes complete with mature landscaping, a security system, irrigation system and a two car attached garage. This home is on a beautiful tree lined street with only 33 homes and provides you close proximity to all the attractions and amenities of Myrtle Beach, with fine dining, wonderful world-class entertainment, fishing piers, exciting shopping experiences on the Grand Strand, Conway???s antique shops, and the River Walk. Just a short drive to medical centers, doctors??? offices, pharmacies, banks, post offices, and grocery stores. Check out our state of the art 4-D Virtual Tour.
This property is off market, which means it's not currently listed for sale or rent on Zillow. This may be different from what's available on other websites or public sources.
