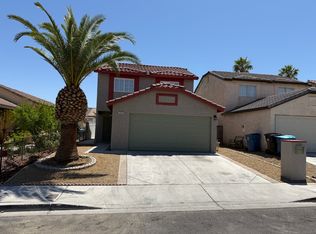Enjoy living in an upscale neighborhood ... be a Summerlin resident now! This gorgeous rental home is nestled at a corner lot in a cul-de-sac located at the Pueblo in Summerlin. Its modern theme features an open floor plan with a 2-way fireplace that accentuates ambiance to both the living room & family room areas; marble/carpet/laminate wood flooring & plantation shutters highlight easy cleaning; stainless steel/black appliances in the kitchen are ready for the chef of the household; cozy 3 bedrooms for your family; entertain your family/friends & have fun outdoors in your very own huge private backyard. Conveniently close to restaurants, grocery/retail stores, church & more. Schedule a tour & see this beauty now!
The data relating to real estate for sale on this web site comes in part from the INTERNET DATA EXCHANGE Program of the Greater Las Vegas Association of REALTORS MLS. Real estate listings held by brokerage firms other than this site owner are marked with the IDX logo.
Information is deemed reliable but not guaranteed.
Copyright 2022 of the Greater Las Vegas Association of REALTORS MLS. All rights reserved.
House for rent
$2,300/mo
8116 Sedona Sunset Dr, Las Vegas, NV 89128
3beds
1,840sqft
Price is base rent and doesn't include required fees.
Singlefamily
Available now
-- Pets
Central air, electric, ceiling fan
In unit laundry
2 Attached garage spaces parking
Fireplace
What's special
Modern themeOpen floor planHuge private backyardCorner lotPlantation shutters
- 29 days
- on Zillow |
- -- |
- -- |
Travel times
Facts & features
Interior
Bedrooms & bathrooms
- Bedrooms: 3
- Bathrooms: 2
- Full bathrooms: 2
Heating
- Fireplace
Cooling
- Central Air, Electric, Ceiling Fan
Appliances
- Included: Dishwasher, Disposal, Dryer, Microwave, Range, Refrigerator, Washer
- Laundry: In Unit
Features
- Bedroom on Main Level, Ceiling Fan(s), Individual Climate Control, Primary Downstairs, Programmable Thermostat, Window Treatments
- Flooring: Carpet, Laminate
- Has fireplace: Yes
Interior area
- Total interior livable area: 1,840 sqft
Property
Parking
- Total spaces: 2
- Parking features: Attached, Garage, Private, Covered
- Has attached garage: Yes
- Details: Contact manager
Features
- Stories: 1
- Exterior features: Architecture Style: One Story, Association Fees included in rent, Attached, Bedroom on Main Level, Ceiling Fan(s), Floor Covering: Marble, Flooring: Laminate, Flooring: Marble, Garage, Gas Water Heater, Inside Entrance, Pets - Call, Negotiable, Primary Downstairs, Private, Programmable Thermostat, Shelves, Water Heater, Window Treatments
Details
- Parcel number: 13821210035
Construction
Type & style
- Home type: SingleFamily
- Property subtype: SingleFamily
Condition
- Year built: 1994
Community & HOA
Location
- Region: Las Vegas
Financial & listing details
- Lease term: 12 Months
Price history
| Date | Event | Price |
|---|---|---|
| 5/2/2025 | Listed for rent | $2,300$1/sqft |
Source: GLVAR #2679693 | ||
| 2/1/2025 | Listing removed | $559,999$304/sqft |
Source: | ||
| 1/6/2025 | Listed for sale | $559,999+17.9%$304/sqft |
Source: | ||
| 10/21/2022 | Sold | $475,000+0%$258/sqft |
Source: | ||
| 9/20/2022 | Contingent | $474,900$258/sqft |
Source: | ||
![[object Object]](https://photos.zillowstatic.com/fp/6d2452259e45322e1368f1de59a244a4-p_i.jpg)
