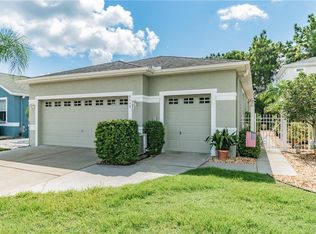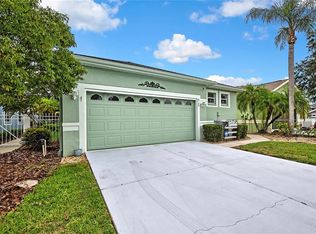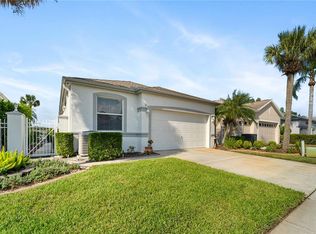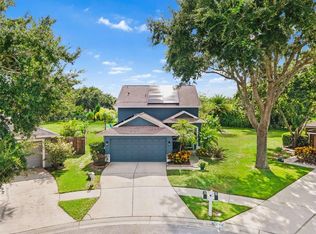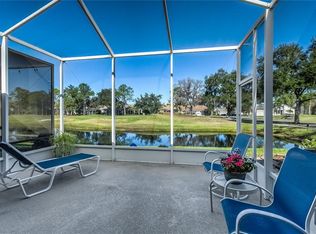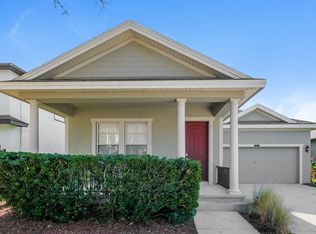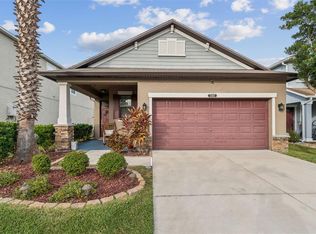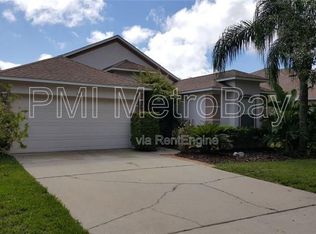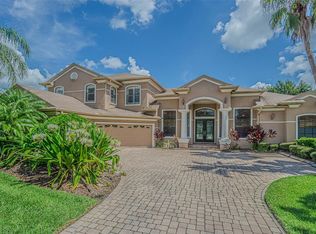Under contract-accepting backup offers. The Groves Golf and Country Club in Land O'Lakes— where every day feels like a VACATION! Cruise around in your GOLF CART through this GATED 55+ Lifestyle community filled with resort-style amenities and scenic surroundings. Whether you love GOLF, SOCIAL EVENTS, or simply RELAXING BY THE POOL, The Groves has it all! Now step inside this beautiful 3 BEDROOM, 2 BATH, 2-CAR GARAGE HOME offering 1,832 SQ FT OF COMFORT AND STYLE. Relax on your HUGE LANAI FULLY COVERED AND SCREENED-IN with paver flooring, great for entertaining or just enjoying the SERENE WATER & NATURE VIEW with NO REAR NEIGHBOR. Includes a 13x14 FT FLORIDA ROOM for extra living space, not to mention a GREAT VIEW! The SPACIOUS KITCHEN has been RECENTLY UPDATED with GRANITE COUNTERTOPS, TILE BACKSPLASH, NEW CABINET DOORS, and STAINLESS STEEL APPLIANCES, blending function and elegance. The OPEN FLOOR PLAN flows seamlessly from the kitchen into a spacious living and dining area, creating one LARGE GREAT ROOM ideal for gatherings. Plantation shutters add a touch of sophistication throughout. The MASTER BEDROOM, en-suite bathroom and walk-n closet. The split bedroom layout provides privacy for guests with two additional bedrooms and a full guest bath featuring a walk-in tub/shower combo. Additional highlights include a FENCED SIDE COURTYARD ideal for gardening or pets, with fencing in both the front and rear yard for convenience. Start your day on the 18-HOLE GOLF COURSE, rated 4.5 STARS OUT OF 5 on GOLFPASS, or take a few swings on the AQUA DRIVING RANGES. Spend the afternoon lounging at the HEATED POOL AND SPA, or enjoy great food and drinks at THE TURN BAR & GRILL with views of the 9TH GREEN. The 15,000 SQ FT CLUBHOUSE includes a FITNESS CENTER, BALLROOM, ARTS & CRAFTS STUDIO, LIBRARY, and GOLF PRO SHOP. Outdoor fun continues with PICKLEBALL, BOCCE BALL, SHUFFLEBOARD, TENNIS, GATED PET PARK, and even a butterfly and vegetable garden. Residents love the vibrant calendar of CLASSES and EVENTS that make this one of the most engaging 55+ communities in the area. LOW HOA OF ONLY $249/MONTH includes ROOF REPLACEMENT, EXTERIOR PAINT, LAWN MOWING, plus CABLE AND INTERNET! This is truly A RARE FIND where HIGH-TICKET ITEMS like the ROOF & EXTERIOR PAINT are actually INCLUDED in your HOA fee, something TYPICALLY ONLY SEEN IN CONDO COMMUNITIES and makes THE GROVES in Land O' Lakes stand apart! ROOF replaced 2021. Just outside the gates, you’ll find the Publix Plaza with restaurants, bank, hair and nail salon and more. Discover the Active 55+ Lifestyle with carefree Florida living!
Pending
Price cut: $9.1K (11/11)
$359,900
8116 Sanguinelli Rd, Land O Lakes, FL 34637
3beds
1,832sqft
Est.:
Single Family Residence
Built in 2004
5,076 Square Feet Lot
$-- Zestimate®
$196/sqft
$249/mo HOA
What's special
Fenced side courtyardPrivate lanaiSerene water viewGuest bedroomsSplit-bedroom layoutGranite countertopsMaster suite
- 294 days |
- 507 |
- 16 |
Zillow last checked: 8 hours ago
Listing updated: January 23, 2026 at 03:14pm
Listing Provided by:
Anneli Andersson Metrosky 813-449-0282,
KELLER WILLIAMS TAMPA PROP. 813-264-7754
Source: Stellar MLS,MLS#: TB8374700 Originating MLS: Suncoast Tampa
Originating MLS: Suncoast Tampa

Facts & features
Interior
Bedrooms & bathrooms
- Bedrooms: 3
- Bathrooms: 2
- Full bathrooms: 2
Rooms
- Room types: Florida Room
Primary bedroom
- Features: En Suite Bathroom, Walk-In Closet(s)
- Level: First
- Area: 182 Square Feet
- Dimensions: 13x14
Bedroom 2
- Features: Built-in Closet
- Level: First
- Area: 100 Square Feet
- Dimensions: 10x10
Bedroom 3
- Features: Built-in Closet
- Level: First
- Area: 130 Square Feet
- Dimensions: 10x13
Dining room
- Level: First
- Area: 187 Square Feet
- Dimensions: 17x11
Florida room
- Level: First
- Area: 182 Square Feet
- Dimensions: 13x14
Kitchen
- Level: First
- Area: 140 Square Feet
- Dimensions: 10x14
Living room
- Level: First
- Area: 195 Square Feet
- Dimensions: 15x13
Heating
- Central, Electric
Cooling
- Central Air
Appliances
- Included: Disposal, Dryer, Microwave, Range, Refrigerator, Solar Hot Water Owned, Washer, Water Softener
- Laundry: Inside
Features
- Ceiling Fan(s), Eating Space In Kitchen, High Ceilings, Living Room/Dining Room Combo, Open Floorplan, Primary Bedroom Main Floor, Solid Wood Cabinets, Split Bedroom, Stone Counters, Walk-In Closet(s)
- Flooring: Laminate, Tile
- Doors: Sliding Doors
- Has fireplace: No
Interior area
- Total structure area: 2,710
- Total interior livable area: 1,832 sqft
Video & virtual tour
Property
Parking
- Total spaces: 2
- Parking features: Garage - Attached
- Attached garage spaces: 2
Features
- Levels: One
- Stories: 1
- Patio & porch: Covered, Enclosed, Patio, Screened
- Exterior features: Courtyard, Irrigation System, Private Mailbox, Rain Gutters, Sidewalk, Sprinkler Metered
- Has view: Yes
- View description: Golf Course, Trees/Woods, Water, Pond
- Has water view: Yes
- Water view: Water,Pond
Lot
- Size: 5,076 Square Feet
- Features: In County, Landscaped, Level, Near Golf Course, Sidewalk
- Residential vegetation: Mature Landscaping
Details
- Parcel number: 182526003.000F.00010.0
- Zoning: MPUD
- Special conditions: None
Construction
Type & style
- Home type: SingleFamily
- Architectural style: Contemporary
- Property subtype: Single Family Residence
Materials
- Block, Stucco
- Foundation: Slab
- Roof: Shingle
Condition
- New construction: No
- Year built: 2004
Utilities & green energy
- Sewer: Public Sewer
- Water: Public
- Utilities for property: Cable Connected, Electricity Connected, Fire Hydrant, Phone Available, Public, Sewer Connected, Sprinkler Meter, Street Lights, Underground Utilities, Water Connected
Community & HOA
Community
- Features: Association Recreation - Owned, Clubhouse, Deed Restrictions, Dog Park, Fitness Center, Gated Community - Guard, Golf Carts OK, Golf, Park, Pool, Restaurant, Sidewalks, Special Community Restrictions, Tennis Court(s)
- Security: Gated Community, Smoke Detector(s)
- Senior community: Yes
- Subdivision: GROVES PH 02
HOA
- Has HOA: Yes
- Amenities included: Clubhouse, Fence Restrictions, Fitness Center, Gated, Golf Course, Park, Pickleball Court(s), Pool, Recreation Facilities, Security, Shuffleboard Court, Spa/Hot Tub, Storage, Tennis Court(s)
- Services included: Cable TV, Community Pool, Reserve Fund, Internet, Maintenance Grounds, Manager, Recreational Facilities, Security
- HOA fee: $249 monthly
- HOA name: Greenacre Properties, Tom Sholl
- HOA phone: 813-995-2832
- Pet fee: $0 monthly
Location
- Region: Land O Lakes
Financial & listing details
- Price per square foot: $196/sqft
- Tax assessed value: $343,856
- Annual tax amount: $5,094
- Date on market: 4/19/2025
- Cumulative days on market: 288 days
- Listing terms: Cash,Conventional,VA Loan
- Ownership: Fee Simple
- Total actual rent: 0
- Electric utility on property: Yes
- Road surface type: Paved
Estimated market value
Not available
Estimated sales range
Not available
$2,351/mo
Price history
Price history
| Date | Event | Price |
|---|---|---|
| 1/23/2026 | Pending sale | $359,900$196/sqft |
Source: | ||
| 11/11/2025 | Price change | $359,900-2.5%$196/sqft |
Source: | ||
| 10/13/2025 | Price change | $369,000-1.6%$201/sqft |
Source: | ||
| 9/15/2025 | Price change | $375,000-1.3%$205/sqft |
Source: | ||
| 9/9/2025 | Pending sale | $380,000$207/sqft |
Source: | ||
Public tax history
Public tax history
| Year | Property taxes | Tax assessment |
|---|---|---|
| 2024 | $5,141 +10.8% | $174,430 |
| 2023 | $4,639 +8.8% | $174,430 +3% |
| 2022 | $4,263 +3.1% | $169,350 +6.1% |
Find assessor info on the county website
BuyAbility℠ payment
Est. payment
$2,618/mo
Principal & interest
$1724
Property taxes
$519
Other costs
$375
Climate risks
Neighborhood: The Groves
Nearby schools
GreatSchools rating
- 6/10Connerton Elementary SchoolGrades: PK-5Distance: 1.5 mi
- 6/10Pine View Middle SchoolGrades: 6-8Distance: 3.8 mi
- 6/10Land O' Lakes High SchoolGrades: 9-12Distance: 1.2 mi
Open to renting?
Browse rentals near this home.- Loading
