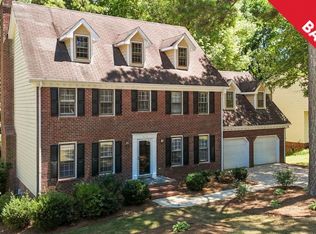Location, location and loaded w/updts Enter to glmng hardwds, extnsv millwrk, frml dng,warm & cozy fmly rm wb fp & walk/out to scrnd prch & deck. Updated Grmt Kitchnn w/soft close cabnts, grnt, tile bs, undercab lght, countr seatng & brkfst. Upstairs Master w/ensuite bth. & W/I plus 2 more bedrms and lg bonus up. Walk up floored attic. Fnshd Basment w/bar, game room & storg. 2 Car attched, private fenced yard. Easy access to greenway. Pool and Tennis available.
This property is off market, which means it's not currently listed for sale or rent on Zillow. This may be different from what's available on other websites or public sources.
