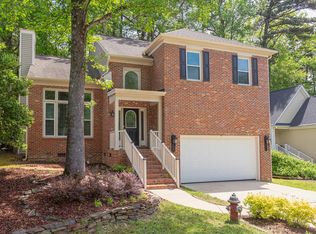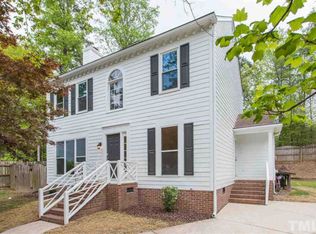Welcome home! Your perfect home is ready for your personal touches. Sunny & bright living spaces will warm your days & a grand fireplace will warm your nights. All the big ticket items are done: new roof (30 yr arch shingle), new water heater, interior painted & exterior just painted! Newer carpet as well. CPI alarm system. Functional, customized laundry & pantry areas. 3 bedrooms plus loft. Fenced yard and fantastic outdoor living spaces. Quiet cul-de-sac location. Walk to local shopping & dining!
This property is off market, which means it's not currently listed for sale or rent on Zillow. This may be different from what's available on other websites or public sources.

