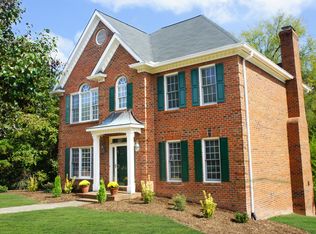Sold for $586,750
$586,750
8116 Glengarriff Rd, Clemmons, NC 27012
4beds
2,980sqft
Stick/Site Built, Residential, Single Family Residence
Built in 1993
0.46 Acres Lot
$583,400 Zestimate®
$--/sqft
$2,792 Estimated rent
Home value
$583,400
$531,000 - $636,000
$2,792/mo
Zestimate® history
Loading...
Owner options
Explore your selling options
What's special
Live the vacation lifestyle all-year-long in Waterford of Clemmons! This beautiful 4BR/2FB/2HB home combines modern comfort with timeless elegance. Step inside the soaring 2-story foyer & discover warm hardwood flooring & natural light! The kitchen boasts granite countertops, stainless steel appliances & new cabinet doors! The primary suite features a double trey ceiling, walk-in closet & en-suite bath, with jetted tub & tile shower/flooring. The recently remodeled upper-level hall bath adds modern appeal for family & guests. The finished basement includes a rec room & wine bar, perfect for entertaining. Nestled on nearly ½ acre, the backyard is full of surprises-a saltwater pool, pergola & screened porch-perfect for relaxing on summer days! This home has been well-cared for, with roof replacement (2023) & Anderson windows (2021), offering peace of mind for years to come. Don’t miss the opportunity to own this exceptional home, designed for both everyday living & entertaining in style.
Zillow last checked: 8 hours ago
Listing updated: July 02, 2025 at 10:45am
Listed by:
James W. Patella 336-682-1799,
Howard Hanna Allen Tate - Winston Salem,
Lindsay Brandon 336-813-5256,
Howard Hanna Allen Tate - Winston Salem
Bought with:
Mary Collins, 290182
Pro Realty Group
Source: Triad MLS,MLS#: 1180658 Originating MLS: Winston-Salem
Originating MLS: Winston-Salem
Facts & features
Interior
Bedrooms & bathrooms
- Bedrooms: 4
- Bathrooms: 4
- Full bathrooms: 2
- 1/2 bathrooms: 2
- Main level bathrooms: 1
Primary bedroom
- Level: Second
- Dimensions: 15.5 x 15.42
Bedroom 2
- Level: Second
- Dimensions: 14.42 x 12.08
Bedroom 3
- Level: Second
- Dimensions: 14.42 x 11.83
Bedroom 4
- Level: Second
- Dimensions: 13.67 x 11.25
Breakfast
- Level: Main
- Dimensions: 12.33 x 9.42
Den
- Level: Main
- Dimensions: 18.33 x 17.58
Dining room
- Level: Main
- Dimensions: 13.08 x 12.92
Entry
- Level: Main
- Dimensions: 16.92 x 11.17
Kitchen
- Level: Main
- Dimensions: 12.33 x 11.08
Laundry
- Level: Main
- Dimensions: 5.58 x 4.17
Living room
- Level: Main
- Dimensions: 14.42 x 11.58
Recreation room
- Level: Basement
- Dimensions: 13.92 x 11.67
Heating
- Heat Pump, Electric
Cooling
- Central Air
Appliances
- Included: Microwave, Dishwasher, Disposal, Free-Standing Range, Electric Water Heater
- Laundry: Dryer Connection, Main Level, Washer Hookup
Features
- Pantry, Separate Shower, Solid Surface Counter
- Flooring: Carpet, Tile, Vinyl, Wood
- Basement: Partially Finished, Basement
- Attic: Pull Down Stairs
- Number of fireplaces: 2
- Fireplace features: Basement, Den
Interior area
- Total structure area: 3,702
- Total interior livable area: 2,980 sqft
- Finished area above ground: 2,512
- Finished area below ground: 468
Property
Parking
- Total spaces: 2
- Parking features: Driveway, Garage, Garage Door Opener, Basement
- Attached garage spaces: 2
- Has uncovered spaces: Yes
Features
- Levels: Two
- Stories: 2
- Pool features: In Ground
- Fencing: Fenced
Lot
- Size: 0.46 Acres
Details
- Parcel number: 5883371201
- Zoning: RS20
- Special conditions: Owner Sale
Construction
Type & style
- Home type: SingleFamily
- Architectural style: Traditional
- Property subtype: Stick/Site Built, Residential, Single Family Residence
Materials
- Brick, Masonite
Condition
- Year built: 1993
Utilities & green energy
- Sewer: Public Sewer
- Water: Public
Community & neighborhood
Security
- Security features: Smoke Detector(s)
Location
- Region: Clemmons
- Subdivision: Waterford
HOA & financial
HOA
- Has HOA: Yes
- HOA fee: $185 annually
Other
Other facts
- Listing agreement: Exclusive Right To Sell
- Listing terms: Cash,Conventional,FHA
Price history
| Date | Event | Price |
|---|---|---|
| 7/2/2025 | Sold | $586,750-2.2% |
Source: | ||
| 5/24/2025 | Pending sale | $600,000 |
Source: | ||
| 5/16/2025 | Listed for sale | $600,000+110.5% |
Source: | ||
| 1/17/2013 | Sold | $285,000-5% |
Source: | ||
| 12/12/2012 | Pending sale | $299,900$101/sqft |
Source: Coldwell Banker Triad #655235 Report a problem | ||
Public tax history
| Year | Property taxes | Tax assessment |
|---|---|---|
| 2025 | $4,000 +17.4% | $507,800 +41.5% |
| 2024 | $3,407 +2.2% | $358,900 |
| 2023 | $3,335 | $358,900 |
Find assessor info on the county website
Neighborhood: 27012
Nearby schools
GreatSchools rating
- 7/10Frank Morgan Elementary SchoolGrades: PK-5Distance: 1.1 mi
- 4/10Clemmons MiddleGrades: 6-8Distance: 4.2 mi
- 8/10West Forsyth HighGrades: 9-12Distance: 1.9 mi
Schools provided by the listing agent
- Elementary: Morgan
- Middle: Clemmons
- High: West Forsyth
Source: Triad MLS. This data may not be complete. We recommend contacting the local school district to confirm school assignments for this home.
Get a cash offer in 3 minutes
Find out how much your home could sell for in as little as 3 minutes with a no-obligation cash offer.
Estimated market value$583,400
Get a cash offer in 3 minutes
Find out how much your home could sell for in as little as 3 minutes with a no-obligation cash offer.
Estimated market value
$583,400
