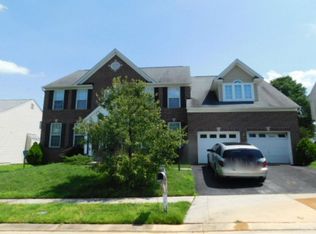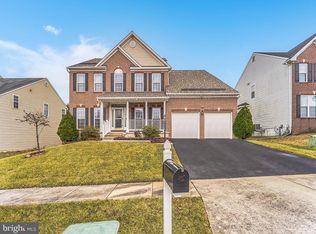Contract fell through!!! Price Reduced!!! Beautiful 2006 Custom Built Home in a Lovely new Community nr White Marsh. Enjoy the Family Rm w/Remote Ctrl Gas Fireplace, Corian Counter Kitchen, and Master Suite with luxury bath. Your Family can Relax on the 12x16 Maint-Free Procell Deck in a peaceful neighborhood. 3rd party approval. Seller performed job relocation. Hurry bring your offers!!!!!!!
This property is off market, which means it's not currently listed for sale or rent on Zillow. This may be different from what's available on other websites or public sources.

